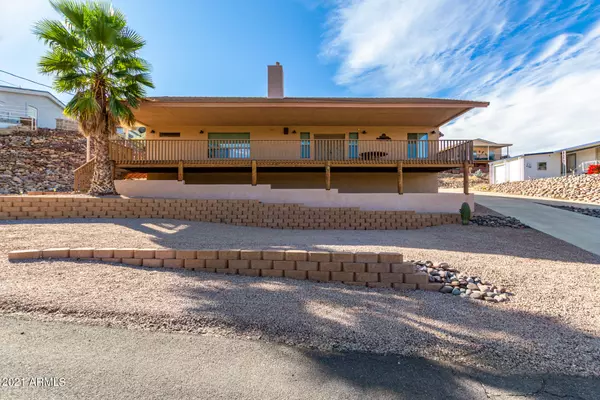For more information regarding the value of a property, please contact us for a free consultation.
60 N RITA Avenue Queen Valley, AZ 85118
Want to know what your home might be worth? Contact us for a FREE valuation!

Our team is ready to help you sell your home for the highest possible price ASAP
Key Details
Sold Price $370,000
Property Type Single Family Home
Sub Type Single Family - Detached
Listing Status Sold
Purchase Type For Sale
Square Footage 1,627 sqft
Price per Sqft $227
Subdivision Queen Valley Estates Unit Three
MLS Listing ID 6330393
Sold Date 01/21/22
Style Ranch
Bedrooms 3
HOA Y/N No
Originating Board Arizona Regional Multiple Listing Service (ARMLS)
Year Built 2008
Annual Tax Amount $2,284
Tax Year 2021
Lot Size 8,019 Sqft
Acres 0.18
Property Description
One of a kind home sitting on a fantastic hillside lot!! This beauty greets you with an extended deck where you can spend relaxing mornings or sunsets while gazing at the stunning mountain views. Inside, you'll find an open floor plan with vaulted ceilings, a stone-accented fireplace in the living area, gorgeous light fixtures, tile in all the right places w/ 3 carpeted bedrooms, and neutral paint throughout. The kitchen includes honey oak cabinets, granite counters, SS appliances, a breakfast bar, a walk-in pantry, central Vacuum, & built in surround sound. The immaculate primary bedroom is split for added comfort and features a spacious closet and western saloon doors leading to an ensuite w/dual sinks, snail shower & a walk-in closet. Don't forget about the 2 car extended length garage
Location
State AZ
County Pinal
Community Queen Valley Estates Unit Three
Direction Head southeast on US-60 E to Exit 212, Left on Queen Valley Rd, Left on Queen Anne Dr, Left on Queen Valley Dr, Left on Queen Creek Ct, Left on Rita Ave. Property will be on the right.
Rooms
Other Rooms Great Room
Master Bedroom Split
Den/Bedroom Plus 3
Separate Den/Office N
Interior
Interior Features Eat-in Kitchen, Breakfast Bar, Central Vacuum, Drink Wtr Filter Sys, Furnished(See Rmrks), No Interior Steps, Other, Vaulted Ceiling(s), 3/4 Bath Master Bdrm, Bidet, Double Vanity, High Speed Internet, Smart Home, Granite Counters
Heating Electric, Propane
Cooling Refrigeration, Ceiling Fan(s)
Flooring Carpet, Tile
Fireplaces Type 1 Fireplace, Living Room
Fireplace Yes
Window Features Double Pane Windows
SPA None
Laundry Wshr/Dry HookUp Only
Exterior
Exterior Feature Balcony, Covered Patio(s)
Garage Dir Entry frm Garage, Electric Door Opener, Extnded Lngth Garage, Separate Strge Area, Side Vehicle Entry, RV Access/Parking
Garage Spaces 2.0
Garage Description 2.0
Fence None
Pool None
Community Features Golf, Biking/Walking Path
Utilities Available SRP
Amenities Available None
Waterfront No
View Mountain(s)
Roof Type Tile
Parking Type Dir Entry frm Garage, Electric Door Opener, Extnded Lngth Garage, Separate Strge Area, Side Vehicle Entry, RV Access/Parking
Private Pool No
Building
Lot Description Gravel/Stone Front, Gravel/Stone Back
Story 1
Builder Name unknown
Sewer Public Sewer
Water City Water, Pvt Water Company
Architectural Style Ranch
Structure Type Balcony,Covered Patio(s)
Schools
Elementary Schools Peralta Trail Elementary School
Middle Schools Cactus Canyon Junior High
High Schools Apache Junction High School
School District Apache Junction Unified District
Others
HOA Fee Include No Fees
Senior Community No
Tax ID 104-43-028
Ownership Fee Simple
Acceptable Financing Cash, Conventional, FHA, VA Loan
Horse Property N
Listing Terms Cash, Conventional, FHA, VA Loan
Financing Conventional
Read Less

Copyright 2024 Arizona Regional Multiple Listing Service, Inc. All rights reserved.
Bought with Realty Executives
GET MORE INFORMATION





