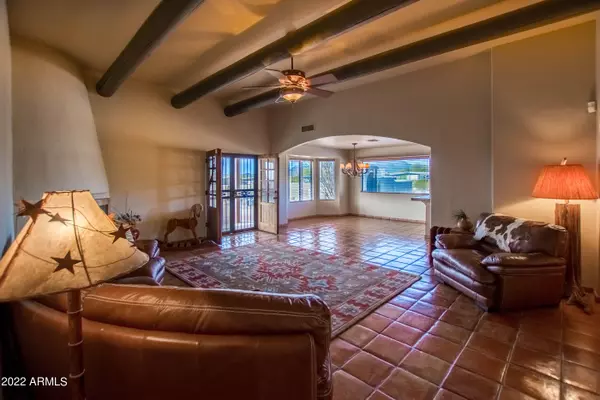For more information regarding the value of a property, please contact us for a free consultation.
39814 N CENTRAL Avenue Phoenix, AZ 85086
Want to know what your home might be worth? Contact us for a FREE valuation!

Our team is ready to help you sell your home for the highest possible price ASAP
Key Details
Sold Price $795,000
Property Type Single Family Home
Sub Type Single Family - Detached
Listing Status Sold
Purchase Type For Sale
Square Footage 1,850 sqft
Price per Sqft $429
Subdivision No Hoa 2.5 Acres !
MLS Listing ID 6237990
Sold Date 02/11/22
Style Ranch,Territorial/Santa Fe
Bedrooms 3
HOA Y/N No
Originating Board Arizona Regional Multiple Listing Service (ARMLS)
Year Built 1992
Annual Tax Amount $3,482
Tax Year 2020
Lot Size 2.500 Acres
Acres 2.5
Property Description
Perfect 2.5 acres with Room for your Horses & Toys. Plenty of room for Arena!
Land to spare for RV hookups!
Sweet Home for humans!
Large covered runs in several areas with extra turnouts for your special equine family members. Circular drive=easy access even for largest rig.
Second home or year around living. Plenty of space on property to build a Casita.
Enter through inviting garden front patio. It's perfect for easy entertaining & includes a wood burning fireplace & built in BBQ.
Three bedroom and extra bonus room now an office to boot! New appliances in the spacious Kitchen that includes a pantry. Home has a new HVAC system! Fully fenced backyard with perfect area for big as you want Swimming Pool.
Great location for getting to events all over the valley and Wickenburg only 40
Location
State AZ
County Maricopa
Community No Hoa 2.5 Acres !
Direction From Carefree Hwy take 7th N to Desert Hills Drive, Go W to Central , turn N on home will be on left. Look for RL sign. 2.5 ACRES
Rooms
Den/Bedroom Plus 4
Separate Den/Office Y
Interior
Interior Features Eat-in Kitchen, Breakfast Bar, Pantry, Double Vanity, Tub with Jets
Heating Mini Split, Electric, ENERGY STAR Qualified Equipment
Cooling Refrigeration, Programmable Thmstat, Ceiling Fan(s), ENERGY STAR Qualified Equipment
Flooring Carpet, Tile
Fireplaces Type 1 Fireplace, Exterior Fireplace, Fire Pit
Fireplace Yes
Window Features Double Pane Windows
SPA None
Exterior
Garage Spaces 2.0
Garage Description 2.0
Fence Block, Partial
Pool None
Landscape Description Irrigation Back, Irrigation Front
Utilities Available APS
Amenities Available Not Managed
View Mountain(s)
Roof Type Reflective Coating,Foam
Private Pool No
Building
Lot Description Desert Front, Natural Desert Back, Gravel/Stone Front, Irrigation Front, Irrigation Back
Story 1
Builder Name custom
Sewer Septic in & Cnctd, Septic Tank
Water Well - Pvtly Owned, Onsite Well
Architectural Style Ranch, Territorial/Santa Fe
New Construction No
Schools
Elementary Schools Desert Mountain Elementary
Middle Schools Desert Mountain Elementary
High Schools Desert Mountain High School
School District Deer Valley Unified District
Others
HOA Fee Include No Fees
Senior Community No
Tax ID 211-73-038-H
Ownership Fee Simple
Acceptable Financing Cash, Conventional, 1031 Exchange
Horse Property Y
Horse Feature Other, See Remarks, Barn, Corral(s), Stall, Tack Room
Listing Terms Cash, Conventional, 1031 Exchange
Financing Cash
Read Less

Copyright 2025 Arizona Regional Multiple Listing Service, Inc. All rights reserved.
Bought with eXp Realty




