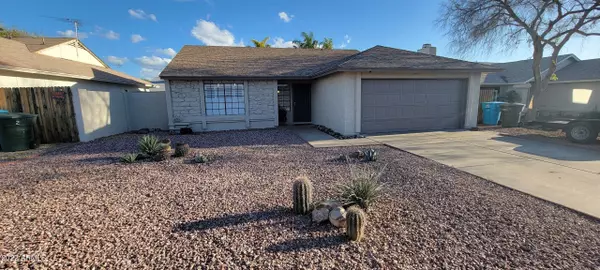For more information regarding the value of a property, please contact us for a free consultation.
3139 W POTTER Drive Phoenix, AZ 85027
Want to know what your home might be worth? Contact us for a FREE valuation!

Our team is ready to help you sell your home for the highest possible price ASAP
Key Details
Sold Price $395,000
Property Type Single Family Home
Sub Type Single Family - Detached
Listing Status Sold
Purchase Type For Sale
Square Footage 1,098 sqft
Price per Sqft $359
Subdivision Suncrest Villas West 5 Phase 2&3
MLS Listing ID 6365504
Sold Date 04/05/22
Style Contemporary
Bedrooms 2
HOA Y/N No
Originating Board Arizona Regional Multiple Listing Service (ARMLS)
Year Built 1987
Annual Tax Amount $1,002
Tax Year 2021
Lot Size 5,111 Sqft
Acres 0.12
Property Description
Updated throughout with contemporary modern touches. Kitchen features granite countertops, shaker cabinets, and premium LG appliances. Bathrooms feature granite tops with modern sinks, fixures, glass door enclosures. Interior paint updated to modern color, exterior paint updated in 2022. Shutters in entry, living room, and master bedroom. Double french doors to backyard. Exterior features RV gate with big side yard, front security door, wood deck patio with partial patio cover, mature palm trees with desert landscape front and back. Garage features soft water system for whole house, tankless water heater, cabinets/workbench top area, and extra refrigerator. Home includes TVs in bedrooms, counter depth fridge, double oven, microwave, dishwasher, touch screen washer and dryer. No HOA.
Location
State AZ
County Maricopa
Community Suncrest Villas West 5 Phase 2&3
Direction Exit from Loop 101 east at 35th Ave or exit Loop 101 west at 27th Ave, located just North of Beardsley off of 31st or 35th Ave
Rooms
Den/Bedroom Plus 2
Separate Den/Office N
Interior
Interior Features Other, Granite Counters
Flooring Concrete
Fireplaces Number No Fireplace
Fireplaces Type None
Fireplace No
SPA None
Exterior
Exterior Feature Covered Patio(s), Other
Garage Attch'd Gar Cabinets, RV Access/Parking
Garage Spaces 2.0
Carport Spaces 2
Garage Description 2.0
Fence Block
Pool None
Utilities Available Other (See Remarks)
Amenities Available None
Waterfront No
Roof Type See Remarks
Parking Type Attch'd Gar Cabinets, RV Access/Parking
Private Pool No
Building
Lot Description Desert Back, Desert Front
Story 1
Builder Name UNK
Sewer Public Sewer, Private Sewer
Water City Water
Architectural Style Contemporary
Structure Type Covered Patio(s),Other
Schools
Elementary Schools Park Meadows Elementary School
Middle Schools Deer Valley High School
High Schools Barry Goldwater High School
School District Deer Valley Unified District
Others
HOA Fee Include No Fees
Senior Community No
Tax ID 206-07-626
Ownership Fee Simple
Acceptable Financing Cash, Conventional, FHA
Horse Property N
Listing Terms Cash, Conventional, FHA
Financing Conventional
Read Less

Copyright 2024 Arizona Regional Multiple Listing Service, Inc. All rights reserved.
Bought with Realty Executives
GET MORE INFORMATION





