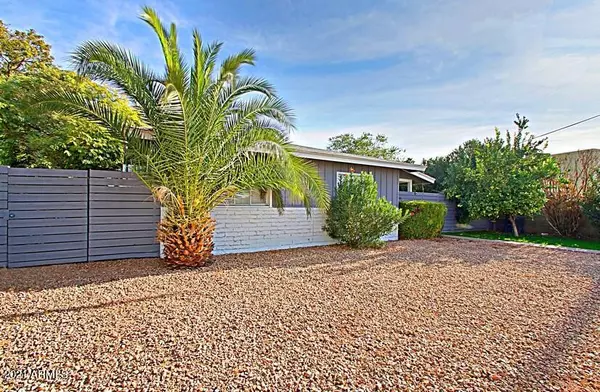For more information regarding the value of a property, please contact us for a free consultation.
4113 N WESTVIEW Drive Phoenix, AZ 85015
Want to know what your home might be worth? Contact us for a FREE valuation!

Our team is ready to help you sell your home for the highest possible price ASAP
Key Details
Sold Price $699,000
Property Type Multi-Family
Listing Status Sold
Purchase Type For Sale
Subdivision Bel Air Plat 3
MLS Listing ID 6364132
Sold Date 03/29/22
Originating Board Arizona Regional Multiple Listing Service (ARMLS)
Year Built 1954
Annual Tax Amount $1,522
Tax Year 2021
Lot Dimensions 8,700
Property Description
Triplexes like this don't come available often. This one in Bel Air has historic charm with modern day upgrades! Unit 1 and 2 have concrete floors and are large one bedrooms, with ample living space and storage. Unit 2 was freshly painted inside last year. Unit 3 has newer appliances, concrete countertops, french doors, interior stackable washer/dryer, newer floors,custom closet, and a walk in closet in the guest bedroom. The bathroom includes a custom tile shower and floor with concrete countertops, and dual pane windows. All units have washer/dryer hookups. The entire exterior was painted 8 months ago. New front gate was installed! The entire property is fenced. It is a great investment,or perfect for owner occupant, or AirBNB. There is also a storage shed on the property! Buy it today!
Location
State AZ
County Maricopa
Community Bel Air Plat 3
Zoning M-H
Direction West on Indian School to Westview, north to property.
Interior
Flooring Carpet, Vinyl, Concrete
Appliance FS OvenRange, WasherDryer
Exterior
Garage Free, 1 Space/Unit, <1 Space Per Unit, Common
Community Features No Pool
Waterfront No
Roof Type Composition
Parking Type Free, 1 Space/Unit, <1 Space Per Unit, Common
Total Parking Spaces 6
Building
Sewer Public Sewer
Water City Franchise, Master Meter
Schools
Elementary Schools Encanto School
Middle Schools Osborn Middle School
High Schools Central High School
School District Phoenix Union High School District
Others
Senior Community No
Tax ID 155-48-112
Acceptable Financing Conventional, FHA, VA Loan
Listing Terms Conventional, FHA, VA Loan
Financing Conventional
Read Less

Copyright 2024 Arizona Regional Multiple Listing Service, Inc. All rights reserved.
Bought with NORTH&CO.
GET MORE INFORMATION





