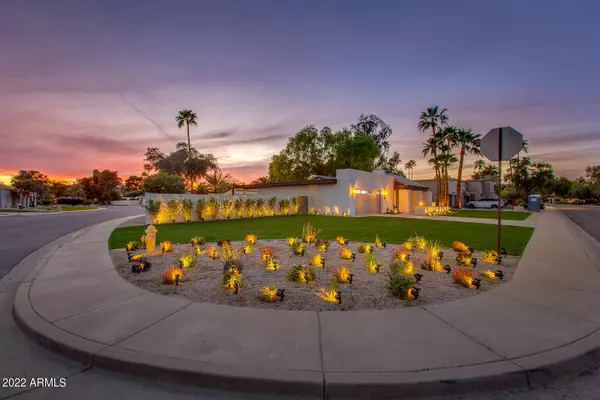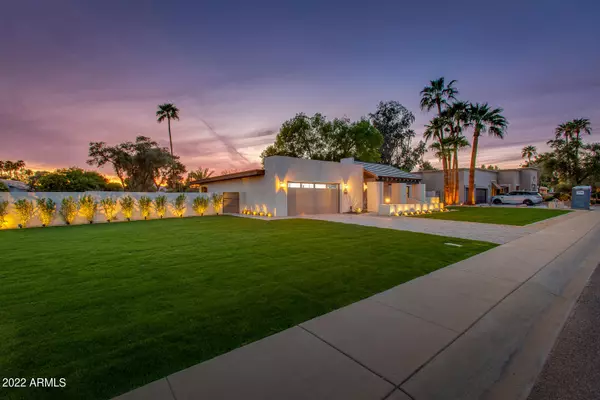For more information regarding the value of a property, please contact us for a free consultation.
8021 E VIA BONITA -- Scottsdale, AZ 85258
Want to know what your home might be worth? Contact us for a FREE valuation!

Our team is ready to help you sell your home for the highest possible price ASAP
Key Details
Sold Price $1,512,000
Property Type Single Family Home
Sub Type Single Family - Detached
Listing Status Sold
Purchase Type For Sale
Square Footage 2,016 sqft
Price per Sqft $750
Subdivision Palo Viento 2
MLS Listing ID 6377677
Sold Date 05/12/22
Style Contemporary
Bedrooms 3
HOA Fees $18/ann
HOA Y/N Yes
Originating Board Arizona Regional Multiple Listing Service (ARMLS)
Year Built 1977
Annual Tax Amount $3,547
Tax Year 2021
Lot Size 0.346 Acres
Acres 0.35
Property Description
'LADIES & GENTLEMAN, THIS PERFORMANCE DESERVES A STANDING OVATION!''... PURPOSE-BUILT AS A 'FOREVER' HOME ON A 15,000 Sq.Ft. CORNER LOT OF VIBRANT ROLLING LAWNS, WITH AN ABUNDANCE OF LUSH GREENERY, TOWERING SHADE TREES, GLIMPSES OF MOUNTAIN VIEWS, FORMING THE PERFECT BACKDROP TO THIS EXQUISITE HOME, AND IS MERELY 'THE PRELUDE' TO THE 'MAIN EVENT'! PLEASE BE SEATED AND TAKE THIS UNEXPECTED, DARING & FUN JOURNEY WITH ME!! As the curtain rises, we enter through the Custom Designed floor to ceiling Cast iron/ glass entry door, bundles of natural light enters through giant dual paned black aluminum sliders & picture frame windows bringing clouds into vision. Feast your eyes on the focal point 'Restoration Hardware' Eclatant 2 tier chandelier and gaze around in awe at the dramatic wood paneled walls and detailed ceilings. Hardwood Floors seamlessly connect all the entertainment spaces. The fully integrated Subzero/Wolf Signature White Designer Kitchen with feature 10 foot Brazilian Quartz Wrapped Island is at the center of the home and is flanked by sliders that open elegantly onto the enormous covered patio, poolside Bar & BBQ, huge sundeck, gorgeous Pool & large grassy play area LET"S passage through to the accommodation wing where 3 'lavish' bedrooms and 2.5 'over-the-top' bathrooms (en-suite) await you. Rounding off this enticing picture is an inside laundry with brand new washer/dryer, a 2 car 'sensational' garage with custom pewter epoxy flooring and lighting that will house your vehicles in style, ample off street parking for your guests, manicured front lawns, ambient landscape lighting, new pavers and a secluded front patio!
Location
State AZ
County Maricopa
Community Palo Viento 2
Direction The home is on the Corner of Via Linda and Via Bonita
Rooms
Other Rooms Family Room
Master Bedroom Split
Den/Bedroom Plus 3
Separate Den/Office N
Interior
Interior Features Eat-in Kitchen, No Interior Steps, Kitchen Island, 3/4 Bath Master Bdrm
Heating Electric
Cooling Refrigeration, Programmable Thmstat, Ceiling Fan(s)
Flooring Tile, Wood
Fireplaces Number No Fireplace
Fireplaces Type None
Fireplace No
Window Features Skylight(s),Double Pane Windows
SPA None
Exterior
Exterior Feature Covered Patio(s), Patio, Built-in Barbecue
Garage Dir Entry frm Garage, Electric Door Opener
Garage Spaces 2.0
Garage Description 2.0
Fence Block
Pool Private
Utilities Available APS
Amenities Available Management
Waterfront No
View Mountain(s)
Roof Type Tile,Foam
Parking Type Dir Entry frm Garage, Electric Door Opener
Private Pool Yes
Building
Lot Description Sprinklers In Rear, Sprinklers In Front, Corner Lot, Grass Front, Grass Back, Auto Timer H2O Front, Auto Timer H2O Back
Story 1
Builder Name A VICSDALE DESIGN
Sewer Public Sewer
Water City Water
Architectural Style Contemporary
Structure Type Covered Patio(s),Patio,Built-in Barbecue
Schools
Elementary Schools Kiva Elementary School
Middle Schools Mohave Middle School
High Schools Saguaro High School
School District Scottsdale Unified District
Others
HOA Name McCormick Ranch
HOA Fee Include Street Maint
Senior Community No
Tax ID 174-26-095
Ownership Fee Simple
Acceptable Financing Cash, Conventional
Horse Property N
Listing Terms Cash, Conventional
Financing Conventional
Read Less

Copyright 2024 Arizona Regional Multiple Listing Service, Inc. All rights reserved.
Bought with Realty ONE Group
GET MORE INFORMATION





