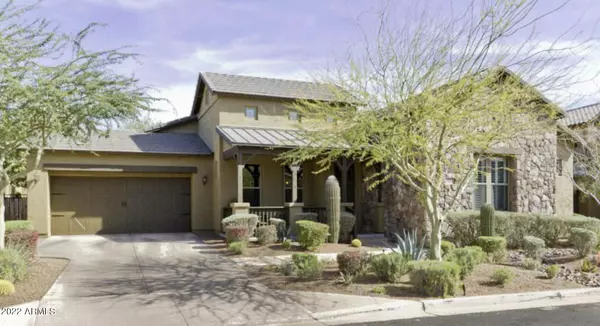For more information regarding the value of a property, please contact us for a free consultation.
17805 N 92ND Street Scottsdale, AZ 85255
Want to know what your home might be worth? Contact us for a FREE valuation!

Our team is ready to help you sell your home for the highest possible price ASAP
Key Details
Sold Price $1,599,000
Property Type Single Family Home
Sub Type Single Family - Detached
Listing Status Sold
Purchase Type For Sale
Square Footage 3,547 sqft
Price per Sqft $450
Subdivision Dc Ranch Parcel 1.18
MLS Listing ID 6397862
Sold Date 06/01/22
Style Santa Barbara/Tuscan
Bedrooms 4
HOA Fees $228/mo
HOA Y/N Yes
Originating Board Arizona Regional Multiple Listing Service (ARMLS)
Year Built 2005
Annual Tax Amount $5,785
Tax Year 2021
Lot Size 0.265 Acres
Acres 0.27
Property Description
Beautifully appointed, largest single story plan, located on approx 1/4 acre in the exclusive master planned community of DC Ranch. This home includes 3 bed,3.5 bath,den,exercise room,and theatre room which can be converted into a 4th bed. Quality finishes include wood beam ceilings, 2 fireplaces, extensive travertine and hardwood floors, Viking appliances, gas stove, double ovens, warming drawer,Bosch dishwasher. 5.5'' baseboards, Oasis backyard w/ travertine outdoor decking, and pebble tec pool w/water features, arbor, and natural stone decor. A stunning home in an amazing community, don't miss it.
Location
State AZ
County Maricopa
Community Dc Ranch Parcel 1.18
Direction Gate code #0189 North to Legacy Blvd, East to 94th, South to Palo Brea, West to Engle Estates Gate. Left on Desert Arroyo, right on 92nd , home is on the right side of the street
Rooms
Other Rooms ExerciseSauna Room, Great Room, Media Room, Family Room, BonusGame Room
Master Bedroom Split
Den/Bedroom Plus 6
Separate Den/Office Y
Interior
Interior Features Eat-in Kitchen, Breakfast Bar, 9+ Flat Ceilings, Fire Sprinklers, No Interior Steps, Vaulted Ceiling(s), Kitchen Island, Double Vanity, Full Bth Master Bdrm, Separate Shwr & Tub, Granite Counters
Heating Natural Gas
Cooling Refrigeration, Ceiling Fan(s)
Flooring Stone
Fireplaces Type 2 Fireplace, Exterior Fireplace, Family Room, Gas
Fireplace Yes
Window Features Low Emissivity Windows
SPA None
Exterior
Exterior Feature Gazebo/Ramada, Patio
Garage Electric Door Opener
Garage Spaces 3.0
Garage Description 3.0
Fence Block
Pool Private
Community Features Gated Community, Community Pool, Community Media Room, Tennis Court(s), Playground, Biking/Walking Path, Clubhouse, Fitness Center
Utilities Available APS
Waterfront No
Roof Type Tile
Parking Type Electric Door Opener
Private Pool Yes
Building
Lot Description Desert Front
Story 1
Builder Name Engle
Sewer Public Sewer
Water City Water
Architectural Style Santa Barbara/Tuscan
Structure Type Gazebo/Ramada,Patio
Schools
Elementary Schools Copper Ridge Elementary School
Middle Schools Copper Ridge Elementary School
High Schools Chaparral High School
School District Scottsdale Unified District
Others
HOA Name DC Ranch
HOA Fee Include Maintenance Grounds,Street Maint
Senior Community No
Tax ID 217-71-809
Ownership Fee Simple
Acceptable Financing Cash, Conventional, 1031 Exchange, VA Loan
Horse Property N
Listing Terms Cash, Conventional, 1031 Exchange, VA Loan
Financing Cash
Read Less

Copyright 2024 Arizona Regional Multiple Listing Service, Inc. All rights reserved.
Bought with RE/MAX Fine Properties
GET MORE INFORMATION





