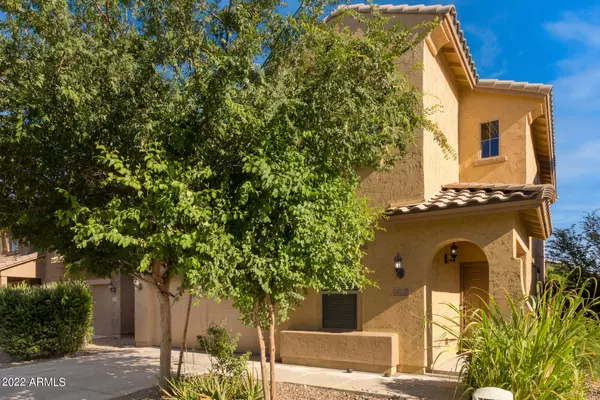For more information regarding the value of a property, please contact us for a free consultation.
2209 W KATHLEEN Road Phoenix, AZ 85023
Want to know what your home might be worth? Contact us for a FREE valuation!

Our team is ready to help you sell your home for the highest possible price ASAP
Key Details
Sold Price $565,000
Property Type Single Family Home
Sub Type Single Family - Detached
Listing Status Sold
Purchase Type For Sale
Square Footage 2,094 sqft
Price per Sqft $269
Subdivision Northgate
MLS Listing ID 6401711
Sold Date 06/17/22
Bedrooms 3
HOA Fees $86/qua
HOA Y/N Yes
Originating Board Arizona Regional Multiple Listing Service (ARMLS)
Year Built 2007
Annual Tax Amount $2,639
Tax Year 2021
Lot Size 4,680 Sqft
Acres 0.11
Property Description
Look no further! This lovely turn-key residence in the highly sought-after Northgate Community is the one! New AC last year! Enter to discover the welcoming living room with soaring ceiling, neutral tile floors, soothing palette, and abundant natural light. Immaculate kitchen offers ample cabinets w/crown moulding, sparkling SS appliances, granite counters, and a center island w/a breakfast bar. Perfectly-sized den is ideal for an office! The large main bedroom boasts plush carpet, lavish ensuite w/dual sinks, and a walk-in closet. Delightful backyard showcases a relaxing covered patio and plenty of spaces for hosting fun gatherings! What are you waiting for? Book a showing now before it's gone!
Location
State AZ
County Maricopa
Community Northgate
Direction Get on I-10 W to N Black Canyon Hwy. Take exit 212 from I-17 N, Take W Bell Rd, N 23rd Ave and Garrin Dr to W Kathleen Rd.
Rooms
Master Bedroom Upstairs
Den/Bedroom Plus 4
Separate Den/Office Y
Interior
Interior Features Upstairs, Eat-in Kitchen, Breakfast Bar, 9+ Flat Ceilings, Kitchen Island, Pantry, Bidet, Double Vanity, Full Bth Master Bdrm, Separate Shwr & Tub, High Speed Internet, Granite Counters
Heating Electric
Cooling Refrigeration, Ceiling Fan(s)
Flooring Carpet, Tile
Fireplaces Number No Fireplace
Fireplaces Type None
Fireplace No
Window Features Double Pane Windows
SPA None
Exterior
Exterior Feature Covered Patio(s), Patio
Garage Dir Entry frm Garage, Electric Door Opener
Garage Spaces 2.0
Garage Description 2.0
Fence Block
Pool None
Community Features Gated Community, Community Spa, Community Pool, Playground, Biking/Walking Path
Utilities Available APS
Amenities Available Management
Waterfront No
Roof Type Tile
Parking Type Dir Entry frm Garage, Electric Door Opener
Private Pool No
Building
Lot Description Gravel/Stone Front, Gravel/Stone Back, Grass Back
Story 2
Builder Name PULTE HOMES
Sewer Public Sewer
Water City Water
Structure Type Covered Patio(s),Patio
Schools
Elementary Schools John Jacobs Elementary School
Middle Schools Mountain Sky Middle School
High Schools Thunderbird High School
School District Glendale Union High School District
Others
HOA Name APM
HOA Fee Include Maintenance Grounds
Senior Community No
Tax ID 208-31-185
Ownership Fee Simple
Acceptable Financing Cash, Conventional
Horse Property N
Listing Terms Cash, Conventional
Financing Conventional
Special Listing Condition Owner/Agent
Read Less

Copyright 2024 Arizona Regional Multiple Listing Service, Inc. All rights reserved.
Bought with My Home Group Real Estate
GET MORE INFORMATION





