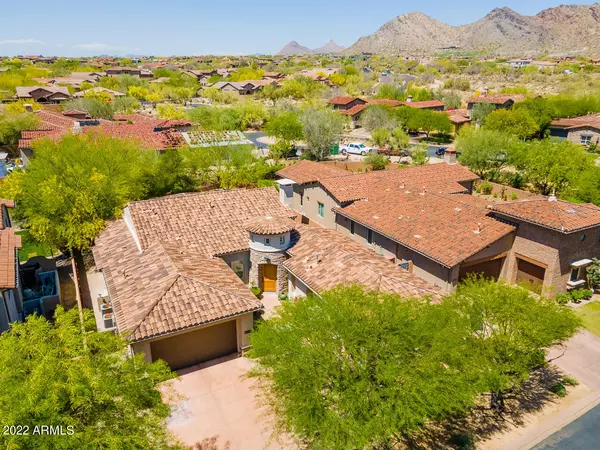For more information regarding the value of a property, please contact us for a free consultation.
9852 E Buteo Drive Scottsdale, AZ 85255
Want to know what your home might be worth? Contact us for a FREE valuation!

Our team is ready to help you sell your home for the highest possible price ASAP
Key Details
Sold Price $1,600,000
Property Type Single Family Home
Sub Type Single Family - Detached
Listing Status Sold
Purchase Type For Sale
Square Footage 2,746 sqft
Price per Sqft $582
Subdivision Dc Ranch Parcels 2.17 2.18 & 2.19
MLS Listing ID 6377068
Sold Date 05/31/22
Style Spanish
Bedrooms 3
HOA Fees $253/mo
HOA Y/N Yes
Originating Board Arizona Regional Multiple Listing Service (ARMLS)
Year Built 2005
Annual Tax Amount $6,590
Tax Year 2021
Lot Size 10,062 Sqft
Acres 0.23
Property Description
You'll love this stunning home in the very luxurious DC Ranch community. The house located in a master-planned neighborhood features community parks integrated with Sonoran landscaped paths and trails. There are two recreational clubhouses that provide everything from social gatherings and get-togethers to aquatics, fitness centers, and tennis/pickle-ball courts. The home is close to DC Ranch Market Street, which offers fun dining and shopping experiences. The family room incorporates a spacious sitting area with natural light and maple mahogany wood flooring. The gourmet kitchen contains white shaker-style cabinets and a wrap-around kitchen island with bar seating. The kitchen also features polished granite countertops, classic white subway tile with copper like hacienda backsplash and to the ceiling hood which creates a clean yet sophisticated design. Quiet and private backyard with sandstone pavers, heated spa, and a built-in barbecue In addition, mature trees surround the backyard for lots of shade. The primary bedroom spacious and has a light and bright sitting area. Primary bathroom has separate vanities, a walk-in shower, a soaking tub, and a walk-in main closet. The guest suites feature a Jack and Jill bathroom with double vanities and tons of space to enjoy.
Location
State AZ
County Maricopa
Community Dc Ranch Parcels 2.17 2.18 & 2.19
Direction Head east from Pima and Thompson Peak.Take a right on E Desert Camp. Take a left on 97th street. Left on 97th place and circle around to Buteo drive fourth house on the left.
Rooms
Other Rooms Great Room
Master Bedroom Split
Den/Bedroom Plus 4
Separate Den/Office Y
Interior
Interior Features Eat-in Kitchen, 9+ Flat Ceilings, Drink Wtr Filter Sys, Fire Sprinklers, No Interior Steps, Soft Water Loop, Kitchen Island, Pantry, Double Vanity, Full Bth Master Bdrm, Separate Shwr & Tub, High Speed Internet, Granite Counters
Heating Natural Gas
Cooling Refrigeration, Programmable Thmstat, Ceiling Fan(s)
Flooring Carpet, Tile, Wood
Fireplaces Type 1 Fireplace
Fireplace Yes
Window Features Dual Pane
SPA Heated,Private
Laundry WshrDry HookUp Only
Exterior
Exterior Feature Covered Patio(s), Patio, Private Yard
Garage Attch'd Gar Cabinets, Dir Entry frm Garage, Electric Door Opener, Golf Cart Garage
Garage Spaces 3.0
Garage Description 3.0
Fence Block, Wrought Iron
Pool None
Community Features Gated Community, Community Spa Htd, Community Spa, Community Pool Htd, Community Pool, Near Bus Stop, Community Media Room, Tennis Court(s), Playground, Biking/Walking Path, Clubhouse, Fitness Center
Utilities Available APS, SW Gas
Amenities Available Club, Membership Opt, Management, Rental OK (See Rmks)
Waterfront No
View Mountain(s)
Roof Type Tile
Parking Type Attch'd Gar Cabinets, Dir Entry frm Garage, Electric Door Opener, Golf Cart Garage
Private Pool No
Building
Lot Description Sprinklers In Rear, Sprinklers In Front, Desert Back, Desert Front, Auto Timer H2O Front, Auto Timer H2O Back
Story 1
Builder Name Camelot Homes
Sewer Public Sewer
Water City Water
Architectural Style Spanish
Structure Type Covered Patio(s),Patio,Private Yard
Schools
Elementary Schools Copper Ridge Elementary School
Middle Schools Copper Ridge Elementary School
High Schools Chaparral High School
School District Scottsdale Unified District
Others
HOA Name DC Ranch
HOA Fee Include Maintenance Grounds,Street Maint
Senior Community No
Tax ID 217-71-169
Ownership Fee Simple
Acceptable Financing Conventional, 1031 Exchange, VA Loan
Horse Property N
Listing Terms Conventional, 1031 Exchange, VA Loan
Financing Cash
Read Less

Copyright 2024 Arizona Regional Multiple Listing Service, Inc. All rights reserved.
Bought with HomeSmart
GET MORE INFORMATION



