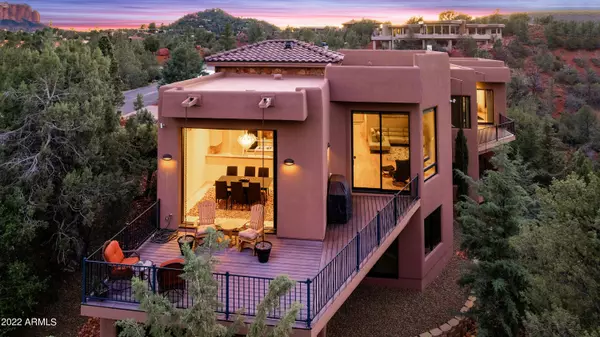For more information regarding the value of a property, please contact us for a free consultation.
330 Acacia Drive Sedona, AZ 86336
Want to know what your home might be worth? Contact us for a FREE valuation!

Our team is ready to help you sell your home for the highest possible price ASAP
Key Details
Sold Price $1,500,000
Property Type Single Family Home
Sub Type Single Family - Detached
Listing Status Sold
Purchase Type For Sale
Square Footage 2,658 sqft
Price per Sqft $564
Subdivision Mystic Hills
MLS Listing ID 6409533
Sold Date 09/02/22
Style Contemporary
Bedrooms 3
HOA Fees $52
HOA Y/N Yes
Originating Board Arizona Regional Multiple Listing Service (ARMLS)
Year Built 2014
Annual Tax Amount $4,653
Tax Year 2021
Lot Size 0.580 Acres
Acres 0.58
Property Description
Prestigious Mystic Hills home with dramatic Red Rock Views of Elephant Rock. Close to numerous trails.Three bedrooms plus office all on one level. Featuring beautiful Maple hardwood flooring and doors throughout giving a European contemporary feel. Luxury master suite with slipper tub and oversized steam shower w/multiple heads. Kitchen features beautiful granite counters, custom maple cabinetry with ample pull out storage, double ovens and gas cooking. Two dishwashers. Stackable dining room door to bring the outside in. Three separate decks to sit back and relax while enjoying those famous views! Sellers are licensed AZ realtors. Minimum rental 6 months allows for intimate neighborhood feel. Wonderful neighborhood amenities including pool, clubhouse, tennis, pickle ball. Social events. Handicap features include two roll in showers plus main living one level. An additional 2600+ sq. ft. downstairs with windows, electrical and some concrete already installed. Prepared for your inspiration on additional sq. ft. Design as you wish. Planned location for an elevator. Schedule a private viewing today!
Location
State AZ
County Coconino
Community Mystic Hills
Direction State Route 179. Turn east on Chapel Rd. Turn left on Geneva Rd. Right on Acacia to sign.
Rooms
Other Rooms Great Room
Basement Unfinished, Full
Master Bedroom Upstairs
Den/Bedroom Plus 4
Separate Den/Office Y
Interior
Interior Features Upstairs, Breakfast Bar, Fire Sprinklers, Kitchen Island, Bidet, Double Vanity, Full Bth Master Bdrm, Separate Shwr & Tub, High Speed Internet, Granite Counters
Heating Natural Gas
Cooling Refrigeration, Ceiling Fan(s)
Flooring Tile, Wood
Fireplaces Type Other (See Remarks)
Window Features Skylight(s),Double Pane Windows
SPA None
Laundry Other
Exterior
Exterior Feature Patio
Garage Spaces 2.0
Garage Description 2.0
Fence None, Other
Pool None
Community Features Community Pool, Tennis Court(s), Racquetball, Clubhouse, Fitness Center
Utilities Available APS
Waterfront No
View Mountain(s)
Roof Type Rolled/Hot Mop
Accessibility Bath Roll-In Shower
Private Pool No
Building
Lot Description Desert Front
Story 2
Builder Name Moonlight LLC
Sewer Private Sewer
Water City Water
Architectural Style Contemporary
Structure Type Patio
Schools
Elementary Schools Out Of Maricopa Cnty
Middle Schools Out Of Maricopa Cnty
High Schools Out Of Maricopa Cnty
School District Out Of Area
Others
HOA Name Mystic Hills
HOA Fee Include Maintenance Grounds
Senior Community No
Tax ID 401-74-036
Ownership Fee Simple
Acceptable Financing CTL, Cash
Horse Property N
Listing Terms CTL, Cash
Financing Cash to Loan
Special Listing Condition N/A, Owner/Agent
Read Less

Copyright 2024 Arizona Regional Multiple Listing Service, Inc. All rights reserved.
Bought with HomeSmart
GET MORE INFORMATION





