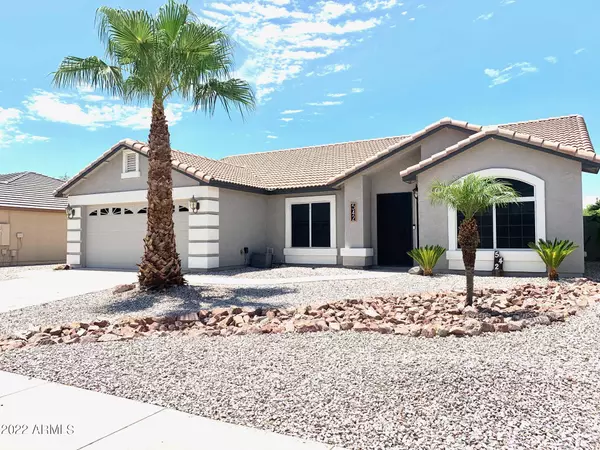For more information regarding the value of a property, please contact us for a free consultation.
542 S 104TH Street Mesa, AZ 85208
Want to know what your home might be worth? Contact us for a FREE valuation!

Our team is ready to help you sell your home for the highest possible price ASAP
Key Details
Sold Price $525,000
Property Type Single Family Home
Sub Type Single Family - Detached
Listing Status Sold
Purchase Type For Sale
Square Footage 1,840 sqft
Price per Sqft $285
Subdivision Parkwood Ranch Parcel 12
MLS Listing ID 6433520
Sold Date 08/23/22
Style Contemporary
Bedrooms 4
HOA Fees $55/mo
HOA Y/N Yes
Originating Board Arizona Regional Multiple Listing Service (ARMLS)
Year Built 2000
Annual Tax Amount $1,711
Tax Year 2021
Lot Size 7,700 Sqft
Acres 0.18
Property Description
Under contract - no further showings - Act fast - don't miss this Gorgeous 4 bedroom, with beautiful green belt view, a Parkwood Ranch Oasis for sure. Resort style backyard, with BBQ area, pool/spa/including outside shower. Floor plan is perfect for entertaining and everyday living. Large kitchen with granite island opens to great room.
No expense has been spared on this beautiful home, all the finest details and finishes.
New AC installed July 15, 2022 - top of the line stainless Fridge - upgraded cabinetry with soft close. Other improvements in the past two years include fabulous garage cabinetry, pool resurfacing, 2 sets of french doors, freshly painted inside and out, as well as maintenance free astro turf...a true Gem, the best home on the market!
Location
State AZ
County Maricopa
Community Parkwood Ranch Parcel 12
Direction Head east on Souther, Turn North onto S Crismon Rd, Turn east /right onto E Coralbell Ave, Turn left onto S Hastings, Hastings becomes E Capri Ave, Capri Ave becomes S 104th St - home on the west side
Rooms
Den/Bedroom Plus 4
Separate Den/Office N
Interior
Interior Features Eat-in Kitchen, No Interior Steps, Vaulted Ceiling(s), Kitchen Island, Double Vanity, Full Bth Master Bdrm, Separate Shwr & Tub, High Speed Internet, Granite Counters
Heating Electric
Cooling Refrigeration, Programmable Thmstat, Ceiling Fan(s)
Flooring Tile, Wood
Fireplaces Number No Fireplace
Fireplaces Type None
Fireplace No
Window Features ENERGY STAR Qualified Windows,Double Pane Windows,Low Emissivity Windows
SPA Heated,Private
Laundry Engy Star (See Rmks)
Exterior
Exterior Feature Patio, Built-in Barbecue
Garage Attch'd Gar Cabinets, Dir Entry frm Garage, Electric Door Opener
Garage Spaces 2.0
Garage Description 2.0
Fence Block, Wrought Iron
Pool Play Pool, Variable Speed Pump, Fenced, Heated, Private
Landscape Description Irrigation Back
Community Features Playground, Biking/Walking Path
Utilities Available Propane
Waterfront No
Roof Type Tile
Parking Type Attch'd Gar Cabinets, Dir Entry frm Garage, Electric Door Opener
Private Pool Yes
Building
Lot Description Sprinklers In Rear, Sprinklers In Front, Desert Back, Desert Front, Synthetic Grass Back, Irrigation Back
Story 1
Builder Name NA
Sewer Public Sewer
Water City Water
Architectural Style Contemporary
Structure Type Patio,Built-in Barbecue
Schools
Elementary Schools Smith Junior High School
Middle Schools Patterson Elementary - Mesa
High Schools Skyline High School
School District Mesa Unified District
Others
HOA Name RCP
HOA Fee Include Maintenance Grounds,Street Maint
Senior Community No
Tax ID 220-85-362
Ownership Fee Simple
Acceptable Financing Cash, Conventional, FHA
Horse Property N
Listing Terms Cash, Conventional, FHA
Financing Conventional
Read Less

Copyright 2024 Arizona Regional Multiple Listing Service, Inc. All rights reserved.
Bought with Realty ONE Group
GET MORE INFORMATION





