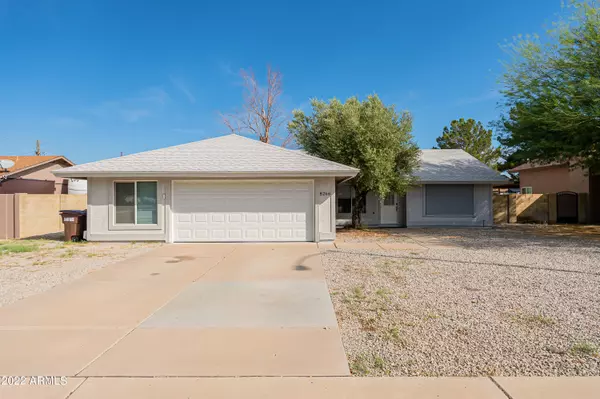For more information regarding the value of a property, please contact us for a free consultation.
8266 W SWEETWATER Avenue Peoria, AZ 85381
Want to know what your home might be worth? Contact us for a FREE valuation!

Our team is ready to help you sell your home for the highest possible price ASAP
Key Details
Sold Price $358,000
Property Type Single Family Home
Sub Type Single Family - Detached
Listing Status Sold
Purchase Type For Sale
Square Footage 1,404 sqft
Price per Sqft $254
Subdivision Bristol Manor 1
MLS Listing ID 6468704
Sold Date 12/13/22
Style Ranch
Bedrooms 3
HOA Y/N No
Originating Board Arizona Regional Multiple Listing Service (ARMLS)
Year Built 1984
Annual Tax Amount $1,143
Tax Year 2021
Lot Size 8,999 Sqft
Acres 0.21
Property Description
Come see this move-in ready home in the heart of Peoria! NO HOA! This home is ready to go! New shingle roof June 2020 (was a shake roof), new hot water heater January 2022, & the air unit is just 6 years old! Nearly 9,000 SF lot with 2.5 car garage! Enter the front door to a spacious living & kitchen area with vaulted ceiling. This home features newer, wood look plank tile throughout – NO CARPET! Fully remodeled kitchen in 2018 with new cabinets, granite counter tops, upgraded stainless steel appliances, & updated backsplash in 2021. The master bedroom is spacious with its own private bath w/double sinks & there are 2 secondary bedrooms, one of which is off the livng room with double doors. Spacious backyard with large, covered patio that extends the width of the home. Plenty of room for a pool and a play area for children and pets. The additional space in the garage can be used as a workshop or storage for your toys! This home is located close to shopping, P83 District with restaurants and entertainment, Arrowhead Mall, and the 101 Freeway.
Location
State AZ
County Maricopa
Community Bristol Manor 1
Direction South on 83rd Avenue, East on Sweetwater Avenue to home on North side.
Rooms
Master Bedroom Not split
Den/Bedroom Plus 3
Separate Den/Office N
Interior
Interior Features Eat-in Kitchen, No Interior Steps, Vaulted Ceiling(s), Pantry, Double Vanity, Full Bth Master Bdrm, High Speed Internet, Granite Counters
Heating Electric
Cooling Refrigeration, Programmable Thmstat, Ceiling Fan(s)
Flooring Tile
Fireplaces Number No Fireplace
Fireplaces Type None
Fireplace No
Window Features Double Pane Windows
SPA None
Exterior
Exterior Feature Covered Patio(s), Storage
Garage Dir Entry frm Garage, Electric Door Opener, Extnded Lngth Garage, Separate Strge Area
Garage Spaces 2.0
Garage Description 2.0
Fence Block
Pool None
Community Features Near Bus Stop
Utilities Available SRP
Amenities Available None
Waterfront No
Roof Type Composition
Parking Type Dir Entry frm Garage, Electric Door Opener, Extnded Lngth Garage, Separate Strge Area
Private Pool No
Building
Lot Description Gravel/Stone Front, Gravel/Stone Back, Synthetic Grass Back
Story 1
Builder Name Unknown
Sewer Sewer in & Cnctd, Public Sewer
Water City Water
Architectural Style Ranch
Structure Type Covered Patio(s),Storage
Schools
Elementary Schools Oasis Elementary School
Middle Schools Oasis Elementary School
High Schools Centennial High School
School District Peoria Unified School District
Others
HOA Fee Include No Fees
Senior Community No
Tax ID 200-78-323
Ownership Fee Simple
Acceptable Financing Cash, Conventional, FHA, VA Loan
Horse Property N
Listing Terms Cash, Conventional, FHA, VA Loan
Financing Cash
Read Less

Copyright 2024 Arizona Regional Multiple Listing Service, Inc. All rights reserved.
Bought with RE/MAX Professionals
GET MORE INFORMATION





