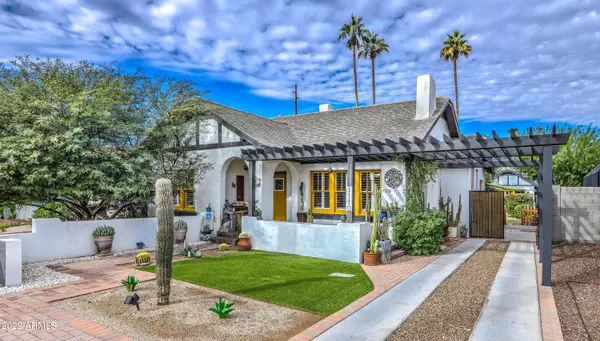For more information regarding the value of a property, please contact us for a free consultation.
1110 W LYNWOOD Street Phoenix, AZ 85007
Want to know what your home might be worth? Contact us for a FREE valuation!

Our team is ready to help you sell your home for the highest possible price ASAP
Key Details
Sold Price $751,000
Property Type Single Family Home
Sub Type Single Family - Detached
Listing Status Sold
Purchase Type For Sale
Square Footage 1,822 sqft
Price per Sqft $412
Subdivision F Q Story Addition Plat D
MLS Listing ID 6497768
Sold Date 01/12/23
Style Other (See Remarks)
Bedrooms 3
HOA Y/N No
Originating Board Arizona Regional Multiple Listing Service (ARMLS)
Year Built 1922
Annual Tax Amount $1,719
Tax Year 2022
Lot Size 7,105 Sqft
Acres 0.16
Property Description
Welcome to the quintessential charm & tree lined streets of the FQ Story Historic District! Known for unique architectural designs and located conveniently to Central Phoenix, this 1922 home steeped in character celebrates its centennial anniversary this year. A blend of cacti, stones, natural & synthetic grass, mature landscaping & pavered walkway lead to the arched front porch entry punctuated by original bright yellow window frames. Step inside through the front door highlighted by a stained-glass window & original door hardware. The family room greets you with hardwood flooring, curved ceiling details & an original wood burning fireplace with tiled hearth. Plantation shutters accentuate the front windows of this north/south oriented home. The formal dining room connects the family room kitchen & bonus room with original leaded glass doors.
A barn style door leads to the quaint kitchen with recessed & under cabinet lighting, some glass front cabinets, granite counters, black & stainless-steel appliances along with a breakfast nook. An inside laundry room with walk-in pantry rounds out the space. Don't miss the lush & inviting tea garden just outside of the kitchen & laundry room.
The bonus room draws the backyard inside. Also equipped with a wet bar, built-in bookshelves, a hand-crafted Dutch-door & mini-split for added comfort.
The main home features 2 bedrooms & 2 baths while a detached & permitted guest casita lend well for the 3rd bed & bath or detached studio/office for a total of 1822 livable sq ft (1471 sq ft main house/351 sq ft guest casita).
The backyard is a tranquil oasis in the heart of the city. Diverse & lush landscape design surround you at every turn. Relax in the above ground spa accentuated by flagstone & stacked stone exterior. An outdoor shower connects the spaces between the spa & guest casita. Cacti gardens, citrus trees & blooming bougainvillea are nestled beneath 6 soaring palm trees swaying in the breeze.
Make the historic districts of Phoenix your home or consider the investment possibilities of leasing without HOA restrictions. Conveniently located to cultural venues, sporting events, dining, retail, entertainment & more. See the Documents tab for a list of the most recent upgrades.
Location
State AZ
County Maricopa
Community F Q Story Addition Plat D
Direction From McDowell go south on 11th Ave to Lynwood. W on Lynwood to home on the right.
Rooms
Other Rooms Guest Qtrs-Sep Entrn, BonusGame Room
Guest Accommodations 351.0
Den/Bedroom Plus 4
Separate Den/Office N
Interior
Interior Features Eat-in Kitchen, Drink Wtr Filter Sys, No Interior Steps, Pantry, 3/4 Bath Master Bdrm, High Speed Internet, Granite Counters, See Remarks
Heating Mini Split, Electric, Natural Gas
Cooling Refrigeration, Ceiling Fan(s)
Flooring Tile, Wood
Fireplaces Type 1 Fireplace, Family Room
Fireplace Yes
SPA Above Ground,Heated,Private
Exterior
Exterior Feature Patio, Storage, Separate Guest House
Fence Block
Pool None
Community Features Near Bus Stop, Historic District
Utilities Available APS, SW Gas
Amenities Available None
Waterfront No
Roof Type Composition
Private Pool No
Building
Lot Description Sprinklers In Rear, Sprinklers In Front, Alley, Gravel/Stone Front, Gravel/Stone Back, Grass Front, Grass Back, Synthetic Grass Frnt, Auto Timer H2O Front, Auto Timer H2O Back
Story 1
Builder Name Unknown
Sewer Public Sewer
Water City Water
Architectural Style Other (See Remarks)
Structure Type Patio,Storage, Separate Guest House
Schools
Elementary Schools Kenilworth Elementary School
Middle Schools Kenilworth Elementary School
High Schools Central High School
School District Phoenix Union High School District
Others
HOA Fee Include No Fees
Senior Community No
Tax ID 111-19-143
Ownership Fee Simple
Acceptable Financing Cash, Conventional
Horse Property N
Listing Terms Cash, Conventional
Financing Conventional
Read Less

Copyright 2024 Arizona Regional Multiple Listing Service, Inc. All rights reserved.
Bought with My Home Group Real Estate
GET MORE INFORMATION





