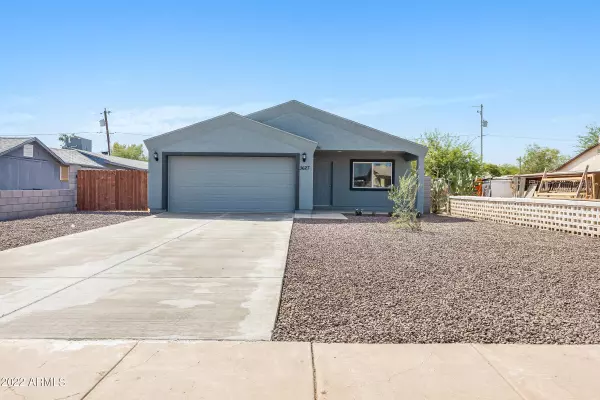For more information regarding the value of a property, please contact us for a free consultation.
3627 W FILLMORE Street Phoenix, AZ 85009
Want to know what your home might be worth? Contact us for a FREE valuation!

Our team is ready to help you sell your home for the highest possible price ASAP
Key Details
Sold Price $405,000
Property Type Single Family Home
Sub Type Single Family - Detached
Listing Status Sold
Purchase Type For Sale
Square Footage 1,862 sqft
Price per Sqft $217
Subdivision West Phoenix Addition
MLS Listing ID 6469455
Sold Date 01/20/23
Style Ranch
Bedrooms 5
HOA Y/N No
Originating Board Arizona Regional Multiple Listing Service (ARMLS)
Year Built 2022
Annual Tax Amount $1,039
Tax Year 2022
Lot Size 6,325 Sqft
Acres 0.15
Property Description
Check out this brand new home with a one year builder warranty in West Phoenix. As you arrive you are greeted with aesthetically pleasing curb appeal with light gray paint and dark trim. Inside you are welcomed with a bright open floorplan and hard surface flooring throughout. The kitchen features ample white cabinets, large peninsula that's perfect for entertaining and a five burner gas range. Down the hall you will find five large bedrooms including a spacious master suite with a walk-in closet and full bathroom. Enjoy the fully fenced backyard. Come see this beautiful home today!
Location
State AZ
County Maricopa
Community West Phoenix Addition
Direction Follow AZ-51 S and I-10 W to N 35th Ave. Take exit 141 from I-10 W. Take exit 141 for 35th Ave. Continue on N 35th Ave. Drive to W Fillmore St. Home is on the left.
Rooms
Master Bedroom Downstairs
Den/Bedroom Plus 5
Separate Den/Office N
Interior
Interior Features Master Downstairs, Eat-in Kitchen, No Interior Steps, Full Bth Master Bdrm, High Speed Internet, Laminate Counters
Heating Natural Gas
Cooling Refrigeration
Flooring Vinyl
Fireplaces Number No Fireplace
Fireplaces Type None
Fireplace No
Window Features Dual Pane,Low-E
SPA None
Laundry WshrDry HookUp Only
Exterior
Garage Spaces 2.0
Garage Description 2.0
Fence Block, Chain Link, Wood
Pool None
Community Features Transportation Svcs, Near Bus Stop
Utilities Available APS, SW Gas
Amenities Available Not Managed
Waterfront No
Roof Type Composition
Private Pool No
Building
Lot Description Desert Front, Gravel/Stone Front, Gravel/Stone Back
Story 1
Builder Name Rightway Construction
Sewer Public Sewer
Water City Water
Architectural Style Ranch
Schools
Elementary Schools Alta E Butler School
Middle Schools Isaac Middle School
High Schools Carl Hayden High School
School District Phoenix Union High School District
Others
HOA Fee Include No Fees
Senior Community No
Tax ID 106-15-037
Ownership Fee Simple
Acceptable Financing Conventional, FHA, VA Loan
Horse Property N
Listing Terms Conventional, FHA, VA Loan
Financing FHA
Read Less

Copyright 2024 Arizona Regional Multiple Listing Service, Inc. All rights reserved.
Bought with Urban Luxe Real Estate
GET MORE INFORMATION





