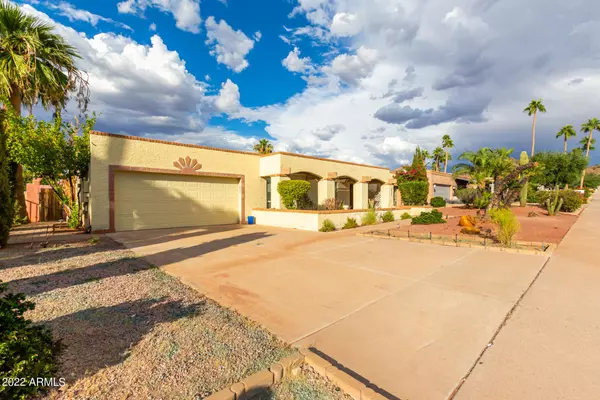For more information regarding the value of a property, please contact us for a free consultation.
820 E CORAL GABLES Drive Phoenix, AZ 85022
Want to know what your home might be worth? Contact us for a FREE valuation!

Our team is ready to help you sell your home for the highest possible price ASAP
Key Details
Sold Price $540,150
Property Type Single Family Home
Sub Type Single Family - Detached
Listing Status Sold
Purchase Type For Sale
Square Footage 2,898 sqft
Price per Sqft $186
Subdivision Regency Heights
MLS Listing ID 6478925
Sold Date 02/03/23
Style Ranch
Bedrooms 4
HOA Y/N No
Originating Board Arizona Regional Multiple Listing Service (ARMLS)
Year Built 1979
Annual Tax Amount $3,457
Tax Year 2022
Lot Size 10,211 Sqft
Acres 0.23
Property Description
Welcome to your new home in the prestigious Moon Valley neighborhood! This 4 bedroom, 3 bath home boasts 2898 square feet of living space, providing ample room for you and your family to grow. As you enter the home, you'll be greeted by a spacious foyer that opens to the formal living and dining rooms. The kitchen is complete with a center island, plenty of cabinet space, large walk-in pantry, breakfast room and butler's area. The primary suite is a true oasis with a sitting area/office, en-suite bathroom and walk-in closet. Stay warm and cozy this winter by the charming brick fireplace in the family room. The backyard is an entertainer's paradise - sparkling pool, covered patio, bar & mesmerizing mountain views. It's a perfect spot to relax and unwind after a long day or entertain guests.
Location
State AZ
County Maricopa
Community Regency Heights
Direction Head south on 7th St towards Coral Gables Dr. Turn left onto Coral Gables Dr. Property is on the left.
Rooms
Other Rooms Family Room
Master Bedroom Not split
Den/Bedroom Plus 4
Separate Den/Office N
Interior
Interior Features Eat-in Kitchen, Kitchen Island, Double Vanity, Full Bth Master Bdrm, Separate Shwr & Tub, High Speed Internet
Heating Electric
Cooling Refrigeration, Ceiling Fan(s)
Flooring Tile, Wood
Fireplaces Type 1 Fireplace, Family Room
Fireplace Yes
SPA None
Exterior
Exterior Feature Covered Patio(s), Patio, Storage
Garage Attch'd Gar Cabinets, Dir Entry frm Garage, Electric Door Opener
Garage Spaces 2.0
Garage Description 2.0
Fence Block
Pool Diving Pool, Private
Community Features Near Bus Stop
Utilities Available APS
Amenities Available None
Waterfront No
View Mountain(s)
Roof Type Built-Up
Parking Type Attch'd Gar Cabinets, Dir Entry frm Garage, Electric Door Opener
Private Pool Yes
Building
Lot Description Desert Back, Desert Front, Gravel/Stone Front, Gravel/Stone Back
Story 1
Builder Name Unknown
Sewer Public Sewer
Water City Water
Architectural Style Ranch
Structure Type Covered Patio(s),Patio,Storage
Schools
Elementary Schools Hidden Hills Elementary School
Middle Schools Shea Middle School
High Schools Shadow Mountain High School
School District Paradise Valley Unified District
Others
HOA Fee Include No Fees
Senior Community No
Tax ID 214-17-128
Ownership Fee Simple
Acceptable Financing Cash, Conventional, FHA, VA Loan
Horse Property N
Listing Terms Cash, Conventional, FHA, VA Loan
Financing Cash
Read Less

Copyright 2024 Arizona Regional Multiple Listing Service, Inc. All rights reserved.
Bought with Networth Realty of Phoenix
GET MORE INFORMATION





