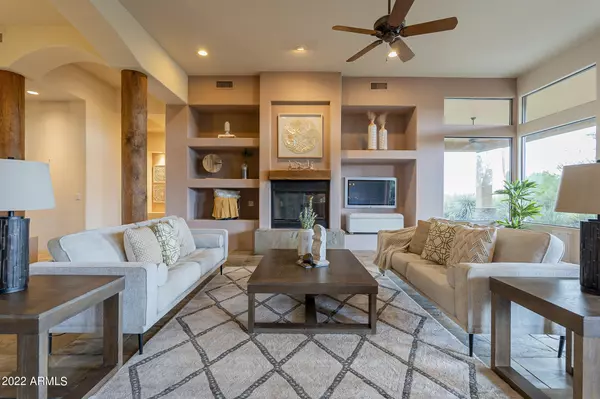For more information regarding the value of a property, please contact us for a free consultation.
30821 N 138TH Street Scottsdale, AZ 85262
Want to know what your home might be worth? Contact us for a FREE valuation!

Our team is ready to help you sell your home for the highest possible price ASAP
Key Details
Sold Price $1,365,000
Property Type Single Family Home
Sub Type Single Family - Detached
Listing Status Sold
Purchase Type For Sale
Square Footage 3,283 sqft
Price per Sqft $415
Subdivision Por Of W2 Ne4 Se4 Nw4 Sec 19 & Nw4 Se4 Nw4 Sd Sec Daf Com Ne Cor W2 Ne4 Se4 Nw4 Sd Sec 19 Th S 184.6
MLS Listing ID 6440428
Sold Date 03/03/23
Style Territorial/Santa Fe
Bedrooms 4
HOA Y/N No
Originating Board Arizona Regional Multiple Listing Service (ARMLS)
Year Built 2003
Annual Tax Amount $2,622
Tax Year 2021
Lot Size 3.084 Acres
Acres 3.08
Property Description
A gorgeous gated custom territorial 3,209sqft horse property offering over 3+ acres of land, 4-bedrooms, 3-full bathrooms, 3-car garage, and 3-horse stalls. Property is situated close to Granite Mountain trailhead benefitting with incredible views including the Four Peak Mountains! This single story home was meticulously maintained by the homeowner giving special attention to hand selected desert plant life leading to serene beauty. The home greets you through an artistically gated yet delightful courtyard with stylish water fountain. Upon entering the home, you're greeted with high ceilings and a generous open floor plan leading into a spacious family room with a fireplace and then into a bright kitchen with Bosch appliances including the refrigerator, built-in microwave, built-in oven,,, and electric cooktop. You'll be amazed by the generous amount of natural light coming both from the oversized windows to the many skylights throughout the house. Home offers a split floor plan featuring a master bedroom with a two way fireplace leading into the master bathroom. Master bathroom offers a spacious bathtub, shower, his and her sinks and large walk-in closet.Custom MD Barn 72'x12' galvanized steel inline style with 8' roof overhang in Seawolf body paint and Terra-Cotta colored metal roof. Includes tack room with 3-tier saddle rack/bar, 2-bridal racks, bookshelves, feed room with 2-sliding doors, three 12' x 12' stalls with Nelson 730-10W aluminum stainless float automatic waterers, corner feeders/hay managers and opening feed doors, sliding yoke grill stall doors, and rubber mat floors. Under roof wash rack with electric outlet, hose bib and rubber mats. Each stall opens onto a MD pipe welded wire corral 5' high; two are 20' x 36', and one is 32' x 36' with rear exit gates leading to......turnout areas. Hose bibs at both ends of barn, dusk to dawn lights throughout and high-pressure sodium floodlights in back. 50' diameter pipe corral full pen, Nelson automatic waterer in west turnout area. Multiple cross-fenced and gated areas in dark oil pipe with 11.5-gauge galvanized V-mesh 5' high fencing. West lot - 30817 N. 138th St - 1.25 acres. Both properties at 134,320sqft of land (over 3 acres). It offers v-meshed fenced with Nelson waterer, -double gates and single gate. Both properties on separate shared wells.
Location
State AZ
County Maricopa
Community Por Of W2 Ne4 Se4 Nw4 Sec 19 & Nw4 Se4 Nw4 Sd Sec Daf Com Ne Cor W2 Ne4 Se4 Nw4 Sd Sec 19 Th S 184.6
Direction North on 136th St up to Lone Mountain and make a right. Turn right on 138th St, the road curves around to the East. Home is at the end of cul-de-sac on the right through gate (no sign on the property)
Rooms
Other Rooms Great Room, Family Room
Master Bedroom Split
Den/Bedroom Plus 4
Separate Den/Office N
Interior
Interior Features Eat-in Kitchen, Breakfast Bar, 9+ Flat Ceilings, No Interior Steps, Soft Water Loop, Kitchen Island, Pantry, Double Vanity, Full Bth Master Bdrm, Separate Shwr & Tub, Tub with Jets, High Speed Internet, Granite Counters
Heating Electric
Cooling Refrigeration, Programmable Thmstat, Ceiling Fan(s)
Flooring Stone
Fireplaces Type 2 Fireplace, Two Way Fireplace, Family Room, Gas
Fireplace Yes
Window Features Skylight(s),Double Pane Windows,Low Emissivity Windows,Tinted Windows
SPA None
Exterior
Exterior Feature Covered Patio(s), Patio, Private Yard
Garage Attch'd Gar Cabinets, Dir Entry frm Garage, Electric Door Opener, RV Gate, RV Access/Parking
Garage Spaces 3.0
Garage Description 3.0
Fence Wrought Iron
Pool None
Utilities Available Propane
Amenities Available Not Managed
Waterfront No
View Mountain(s)
Roof Type Built-Up
Parking Type Attch'd Gar Cabinets, Dir Entry frm Garage, Electric Door Opener, RV Gate, RV Access/Parking
Private Pool No
Building
Lot Description Sprinklers In Rear, Sprinklers In Front, Desert Back, Desert Front, Cul-De-Sac
Story 1
Builder Name Silver Mountain Construction
Sewer Septic in & Cnctd
Water Shared Well
Architectural Style Territorial/Santa Fe
Structure Type Covered Patio(s),Patio,Private Yard
Schools
Elementary Schools Horseshoe Trails Elementary School
Middle Schools Sonoran Trails Middle School
High Schools Cactus Shadows High School
School District Cave Creek Unified District
Others
HOA Fee Include No Fees
Senior Community No
Tax ID 219-40-259-D
Ownership Fee Simple
Acceptable Financing Cash, Conventional, VA Loan
Horse Property Y
Horse Feature Auto Water, Barn, Bridle Path Access, Corral(s), Stall, Tack Room
Listing Terms Cash, Conventional, VA Loan
Financing Conventional
Read Less

Copyright 2024 Arizona Regional Multiple Listing Service, Inc. All rights reserved.
Bought with eXp Realty
GET MORE INFORMATION





