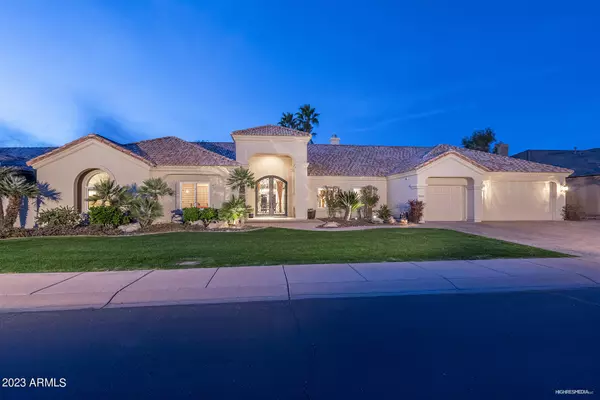For more information regarding the value of a property, please contact us for a free consultation.
9282 N 114TH Street Scottsdale, AZ 85259
Want to know what your home might be worth? Contact us for a FREE valuation!

Our team is ready to help you sell your home for the highest possible price ASAP
Key Details
Sold Price $1,675,000
Property Type Single Family Home
Sub Type Single Family - Detached
Listing Status Sold
Purchase Type For Sale
Square Footage 3,888 sqft
Price per Sqft $430
Subdivision Stonegate
MLS Listing ID 6508192
Sold Date 03/16/23
Bedrooms 4
HOA Fees $213/mo
HOA Y/N Yes
Originating Board Arizona Regional Multiple Listing Service (ARMLS)
Year Built 1993
Annual Tax Amount $5,178
Tax Year 2022
Lot Size 0.340 Acres
Acres 0.34
Property Description
Stunning luxury single level Saddleback Home located in the exclusive guard gated community of 'Stonegate'. The massive glass & wrought iron doors usher guests in and the huge window overlooking the private backyard reveal an oaisis of Arizona lifestyle you will never want to leave with lush grass and trees, a recently resurfaced pool and kool decking, in pool dining, private spa off the master suite, a deep covered patio and b/i BBQ. This 4 bedroom, 3.5 bath include a large private study with custom built ins in this georgous split designor home. Kitchen boasts a custom Cantera Stone range hood, pot filler, a professional Wolf gas range/oven, Sub Zero, granite island all open to the family room with Cantera Stone gas fireplace and a wall of Built-Ins. The master bedroom is (see more) generous, closet is huge and the bathroom sports a Built-in gourmet coffee bar, wine chiller/fridge & microwave. The formal dining room is lavishly appointed with a $5,000 custom chandalier and adjoins the living room with a second gas Cantera Stone fireplace. No carpeting in the home and mainly georgeous etched travertine. Stonegate has a community center w/olympic size pool and spa, pickleball & tennis & basketball courts, walking trails, childrens play ground and community events.
Location
State AZ
County Maricopa
Community Stonegate
Direction Shea, South on 112th, left on Mountain View, right on Stonegate Circle through main gate to the 'Regent'. Right to the ''T''. Left at 114th Street. Home is on the right. No showings 1/30-2/1.
Rooms
Other Rooms Family Room
Master Bedroom Split
Den/Bedroom Plus 5
Separate Den/Office Y
Interior
Interior Features Eat-in Kitchen, Breakfast Bar, 9+ Flat Ceilings, Central Vacuum, Drink Wtr Filter Sys, Fire Sprinklers, No Interior Steps, Vaulted Ceiling(s), Kitchen Island, Double Vanity, Full Bth Master Bdrm, Separate Shwr & Tub, Tub with Jets, High Speed Internet, Granite Counters
Heating Electric
Cooling Refrigeration, Programmable Thmstat
Flooring Stone, Tile
Fireplaces Type 2 Fireplace, Family Room, Living Room, Gas
Fireplace Yes
Window Features Double Pane Windows
SPA Heated,Private
Exterior
Exterior Feature Patio, Private Street(s), Built-in Barbecue
Garage Attch'd Gar Cabinets, Dir Entry frm Garage, Electric Door Opener
Garage Spaces 3.0
Garage Description 3.0
Fence Block
Pool Private
Community Features Gated Community, Community Spa Htd, Community Spa, Community Pool Htd, Community Pool, Guarded Entry, Tennis Court(s), Playground, Biking/Walking Path, Clubhouse
Utilities Available APS, SW Gas
Amenities Available Management, Rental OK (See Rmks)
Waterfront No
View Mountain(s)
Roof Type Tile
Parking Type Attch'd Gar Cabinets, Dir Entry frm Garage, Electric Door Opener
Private Pool Yes
Building
Lot Description Sprinklers In Rear, Sprinklers In Front, Desert Back, Gravel/Stone Back, Grass Front, Grass Back, Auto Timer H2O Front, Auto Timer H2O Back
Story 1
Builder Name Saddleback Homes
Sewer Sewer in & Cnctd, Public Sewer
Water City Water
Structure Type Patio,Private Street(s),Built-in Barbecue
Schools
Elementary Schools Laguna Elementary School
Middle Schools Mountainside Middle School
High Schools Desert Mountain High School
School District Scottsdale Unified District
Others
HOA Name Stonegate
HOA Fee Include Maintenance Grounds,Street Maint
Senior Community No
Tax ID 217-33-601
Ownership Fee Simple
Acceptable Financing Cash, Conventional
Horse Property N
Listing Terms Cash, Conventional
Financing Cash
Read Less

Copyright 2024 Arizona Regional Multiple Listing Service, Inc. All rights reserved.
Bought with Berkshire Hathaway HomeServices Arizona Properties
GET MORE INFORMATION





