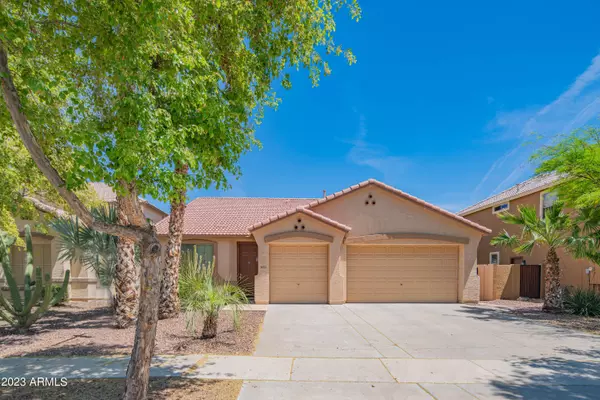For more information regarding the value of a property, please contact us for a free consultation.
8923 S 40TH Drive Laveen, AZ 85339
Want to know what your home might be worth? Contact us for a FREE valuation!

Our team is ready to help you sell your home for the highest possible price ASAP
Key Details
Sold Price $478,500
Property Type Single Family Home
Sub Type Single Family - Detached
Listing Status Sold
Purchase Type For Sale
Square Footage 2,075 sqft
Price per Sqft $230
Subdivision Montana Vista Replat
MLS Listing ID 6548742
Sold Date 05/12/23
Bedrooms 4
HOA Fees $96/mo
HOA Y/N Yes
Originating Board Arizona Regional Multiple Listing Service (ARMLS)
Year Built 2007
Annual Tax Amount $3,025
Tax Year 2022
Lot Size 7,816 Sqft
Acres 0.18
Property Description
Incredibly private resort backyard located in the foothills of South Mountain Park, steps to Aguila GC in the Laveen Village. The 4 bedroom and 2 bathroom home is move in and ready and set up to entertain. Large peninsula kitchen, central dining, large living and family rooms make this a spacious winter oasis or year round residence. Lush backyard with lagoon pool and waterfall, plenty of patio space offer endless views. Triple garage, granite kitchen, stainless appliances all convey. Furnishings available. Easy access off the new Loop 202. Make this your home today.
Location
State AZ
County Maricopa
Community Montana Vista Replat
Direction East on Dobbins Rd. North on 40th Dr. Follow rd. on 40th Dr. Property is on the East side of the road.
Rooms
Den/Bedroom Plus 5
Separate Den/Office Y
Interior
Interior Features Eat-in Kitchen, Separate Shwr & Tub, Granite Counters
Heating Electric
Cooling Refrigeration, Ceiling Fan(s)
Flooring Carpet, Tile, Wood
Fireplaces Number No Fireplace
Fireplaces Type None
Fireplace No
SPA None
Exterior
Garage Spaces 3.0
Garage Description 3.0
Fence Block
Pool Private
Community Features Biking/Walking Path
Utilities Available SRP
Amenities Available Management
Roof Type Tile
Private Pool Yes
Building
Lot Description Desert Back, Desert Front
Story 1
Builder Name Richmond America
Sewer Public Sewer
Water City Water
New Construction No
Schools
Elementary Schools Cheatham Elementary School
Middle Schools Vista Del Sur Accelerated
High Schools Cesar Chavez High School
School District Phoenix Union High School District
Others
HOA Name Trestle Mgt Group
HOA Fee Include Maintenance Grounds
Senior Community No
Tax ID 300-14-418
Ownership Fee Simple
Acceptable Financing Cash, Conventional
Horse Property N
Listing Terms Cash, Conventional
Financing Cash
Special Listing Condition FIRPTA may apply
Read Less

Copyright 2025 Arizona Regional Multiple Listing Service, Inc. All rights reserved.
Bought with Howe Realty




