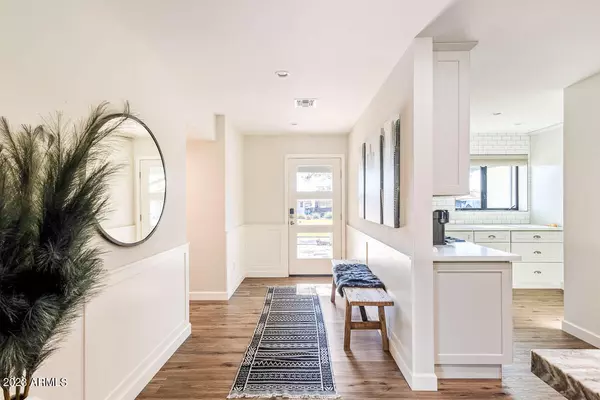For more information regarding the value of a property, please contact us for a free consultation.
3318 E GEORGIA Avenue Phoenix, AZ 85018
Want to know what your home might be worth? Contact us for a FREE valuation!

Our team is ready to help you sell your home for the highest possible price ASAP
Key Details
Sold Price $1,575,000
Property Type Single Family Home
Sub Type Single Family - Detached
Listing Status Sold
Purchase Type For Sale
Square Footage 2,659 sqft
Price per Sqft $592
Subdivision Biltmore Heights 4
MLS Listing ID 6511750
Sold Date 05/18/23
Style Other (See Remarks)
Bedrooms 4
HOA Y/N No
Originating Board Arizona Regional Multiple Listing Service (ARMLS)
Year Built 1956
Annual Tax Amount $6,980
Tax Year 2022
Lot Size 9,448 Sqft
Acres 0.22
Property Description
Immaculately cared for single story modern ranch home north facing in Camelback corridor. Four bedroom split floorplan, resort style pool and hot tub, Camelback views, low maintenance weaved concrete and turf yard and entertaining fire pit. Moments from the shops at Biltmore, LGO and North however north of Camelback road in one of the most coveted pockets of Arcadia. Aggressively priced for immediate sale. Lofted ceilings, chef amenities kitchen complete with wood fire pizza oven, spacious bedrooms and walk in closets, stylish matte waterfall island. Minutes from Phoenix Country Day, walking distance to the canal for jogging and biking paths. Easy beach bike to Arcadia's best restaurants, shops and amenities while being tucked in a charming neighborly community.
Location
State AZ
County Maricopa
Community Biltmore Heights 4
Rooms
Other Rooms Great Room
Master Bedroom Split
Den/Bedroom Plus 4
Separate Den/Office N
Interior
Interior Features Walk-In Closet(s), Eat-in Kitchen, Breakfast Bar, Vaulted Ceiling(s), Kitchen Island, Double Vanity, Full Bth Master Bdrm, Separate Shwr & Tub, High Speed Internet
Heating Natural Gas
Cooling Refrigeration, Programmable Thmstat, Ceiling Fan(s)
Flooring Tile, Wood
Fireplaces Type 2 Fireplace, Fire Pit, Living Room, Master Bedroom
Fireplace Yes
Window Features Double Pane Windows
SPA Above Ground, Heated, Private
Laundry Dryer Included, Inside, Washer Included
Exterior
Exterior Feature Covered Patio(s), Patio, Private Yard, Built-in Barbecue
Garage Electric Door Opener
Garage Spaces 2.0
Garage Description 2.0
Fence Block
Pool Variable Speed Pump, Heated, Private
Utilities Available SRP, SW Gas
Amenities Available None
Waterfront No
View Mountain(s)
Roof Type Composition
Parking Type Electric Door Opener
Building
Lot Description Sprinklers In Rear, Sprinklers In Front, Alley, Desert Back, Desert Front, Synthetic Grass Frnt, Synthetic Grass Back, Auto Timer H2O Front, Auto Timer H2O Back
Story 1
Builder Name custom
Sewer Public Sewer
Water City Water
Architectural Style Other (See Remarks)
Structure Type Covered Patio(s), Patio, Private Yard, Built-in Barbecue
Schools
Elementary Schools Biltmore Preparatory Academy
Middle Schools Biltmore Preparatory Academy
High Schools Camelback High School
School District Phoenix Union High School District
Others
HOA Fee Include No Fees
Senior Community No
Tax ID 170-12-087
Ownership Fee Simple
Acceptable Financing Cash, Conventional
Horse Property N
Listing Terms Cash, Conventional
Financing Conventional
Read Less

Copyright 2024 Arizona Regional Multiple Listing Service, Inc. All rights reserved.
Bought with RETSY
GET MORE INFORMATION





