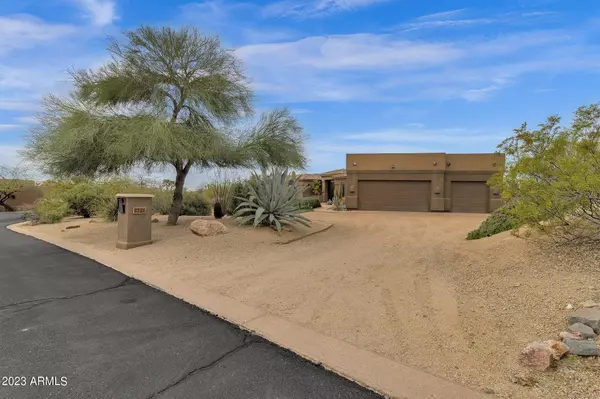For more information regarding the value of a property, please contact us for a free consultation.
8726 E HIGH POINT Drive Scottsdale, AZ 85266
Want to know what your home might be worth? Contact us for a FREE valuation!

Our team is ready to help you sell your home for the highest possible price ASAP
Key Details
Sold Price $1,130,000
Property Type Single Family Home
Sub Type Single Family - Detached
Listing Status Sold
Purchase Type For Sale
Square Footage 3,340 sqft
Price per Sqft $338
Subdivision Boulder Ridge
MLS Listing ID 6529811
Sold Date 05/23/23
Bedrooms 4
HOA Fees $98/qua
HOA Y/N Yes
Originating Board Arizona Regional Multiple Listing Service (ARMLS)
Year Built 2002
Annual Tax Amount $3,301
Tax Year 2022
Lot Size 1.000 Acres
Acres 1.0
Property Description
Nestled in the desirable gated community of Boulder Ridge, this stunning, custom-built 4 bed, 4 bath home offers unparalleled views and comfort. Tucked into a corner lot of a cul-de-sac this home boasts over 3,300 square feet of living space with over an acre lot. As you enter the home, you're greeted by soaring ceilings, oversized windows and mountain views keeping the home light, bright and open. Gorgeous tile sweeps through the home with carpet warming up the bedroom and living room areas. The front room is the perfect for entertaining and hosting holiday gatherings! Gather your family in the living room for a cozy night in or serve up some drinks at your wet bar for your friends to enjoy! The chef's kitchen is a dream with a ton of cabinetry and counter space, perfect for hosting friends and family. The primary suite is your own peaceful retreat with a private entry to your backyard. The primary bathroom features a soaking tub, walk-in shower and a beautiful en-suite closet. Three additional bedrooms with en-suite bathrooms provide ample space for guests or family members. Enjoy stunning mountain views and gorgeous Arizona sunsets while you entertain guests or simply unwind after a long day. This incredible home also includes a 3-car garage, and spacious laundry room. Located in a quiet, peaceful, gated neighborhood with easy access to shopping, dining, and recreation, this home is a true gem. See the documents tab for the home floor plan. Don't wait, this Boulder Ridge home won't last long!
Location
State AZ
County Maricopa
Community Boulder Ridge
Direction Head N on N Pima Road, then W on E Westland Road, next head N on N 87th Street, then NE on E Preserve Way. Follow the bend and turn left on E High Point Drive. Home will be on the right.
Rooms
Den/Bedroom Plus 4
Separate Den/Office N
Interior
Interior Features Eat-in Kitchen, Breakfast Bar, Vaulted Ceiling(s), Kitchen Island, Full Bth Master Bdrm, High Speed Internet
Heating Natural Gas
Cooling Refrigeration
Flooring Carpet, Tile
Fireplaces Number No Fireplace
Fireplaces Type None
Fireplace No
SPA None
Laundry Wshr/Dry HookUp Only
Exterior
Exterior Feature Covered Patio(s), Patio
Garage Dir Entry frm Garage, Electric Door Opener
Garage Spaces 3.0
Garage Description 3.0
Fence None
Pool None
Utilities Available APS, SW Gas
Amenities Available Not Managed
Waterfront No
View Mountain(s)
Roof Type Tile,Concrete
Parking Type Dir Entry frm Garage, Electric Door Opener
Private Pool No
Building
Lot Description Corner Lot, Cul-De-Sac, Natural Desert Back, Natural Desert Front
Story 1
Builder Name Unknown
Sewer Public Sewer
Water City Water
Structure Type Covered Patio(s),Patio
Schools
Elementary Schools Black Mountain Elementary School
Middle Schools Cactus Shadows High School
High Schools Cactus Shadows High School
School District Cave Creek Unified District
Others
HOA Name Bella Tierra
HOA Fee Include No Fees
Senior Community No
Tax ID 216-47-049
Ownership Fee Simple
Acceptable Financing Cash, Conventional, FHA, VA Loan
Horse Property N
Listing Terms Cash, Conventional, FHA, VA Loan
Financing Conventional
Read Less

Copyright 2024 Arizona Regional Multiple Listing Service, Inc. All rights reserved.
Bought with RE/MAX Fine Properties
GET MORE INFORMATION





