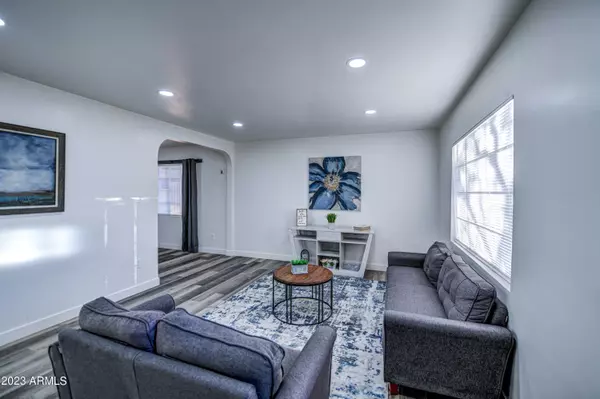For more information regarding the value of a property, please contact us for a free consultation.
2801 N 17TH Place Phoenix, AZ 85006
Want to know what your home might be worth? Contact us for a FREE valuation!

Our team is ready to help you sell your home for the highest possible price ASAP
Key Details
Sold Price $495,000
Property Type Single Family Home
Sub Type Single Family - Detached
Listing Status Sold
Purchase Type For Sale
Square Footage 1,239 sqft
Price per Sqft $399
Subdivision S 55F Of W2 E2 Ne4 Nw4 Sec 34 Nw4 Ex E 82F Th/Of
MLS Listing ID 6540849
Sold Date 05/25/23
Style Ranch
Bedrooms 3
HOA Y/N No
Originating Board Arizona Regional Multiple Listing Service (ARMLS)
Year Built 1953
Annual Tax Amount $656
Tax Year 2022
Lot Size 4,397 Sqft
Acres 0.1
Property Description
This charming house is completely remodeled with new roof, exterior, appliances and flooring. It is centrally located right next to the Phoenix Children's Hospital and can be a great place for multigenerational living, an income property or someone who is interested in renting out the studio as supplemental income. You get 2 for the price of 1 with this absolutely charming home. The main home has large living room, kitchen, 2 bedrooms and 1 bath. In the rear is a mother-in-law suite with it's own studio, bath, & Kitchenette. Corner lot so you only have neighbors on one side. Spotless clean from ceiling to floor. Wood-like tile flooring throughout. Quartz counters, contemporary cabinets, and stainless steel appliances in the kitchen.
Location
State AZ
County Maricopa
Community S 55F Of W2 E2 Ne4 Nw4 Sec 34 Nw4 Ex E 82F Th/Of
Direction South on 16th st. Left on Cambridge. Left on 17th place
Rooms
Other Rooms Family Room
Den/Bedroom Plus 3
Separate Den/Office N
Interior
Interior Features Eat-in Kitchen, High Speed Internet
Heating Natural Gas
Cooling Refrigeration
Flooring Tile
Fireplaces Number No Fireplace
Fireplaces Type None
Fireplace No
SPA None
Laundry Wshr/Dry HookUp Only
Exterior
Carport Spaces 3
Fence Block
Pool None
Utilities Available APS
Amenities Available None
Waterfront No
Roof Type Composition
Private Pool No
Building
Lot Description Corner Lot, Gravel/Stone Front, Gravel/Stone Back
Story 1
Builder Name Unknown
Sewer Public Sewer
Water City Water
Architectural Style Ranch
Schools
Elementary Schools Whittier Elementary School - Phoenix
Middle Schools Phoenix Prep Academy
High Schools North High School
School District Phoenix Union High School District
Others
HOA Fee Include No Fees
Senior Community No
Tax ID 117-04-055
Ownership Fee Simple
Acceptable Financing Cash, Conventional, FHA, VA Loan
Horse Property N
Listing Terms Cash, Conventional, FHA, VA Loan
Financing Conventional
Read Less

Copyright 2024 Arizona Regional Multiple Listing Service, Inc. All rights reserved.
Bought with Keller Williams Realty Phoenix
GET MORE INFORMATION





