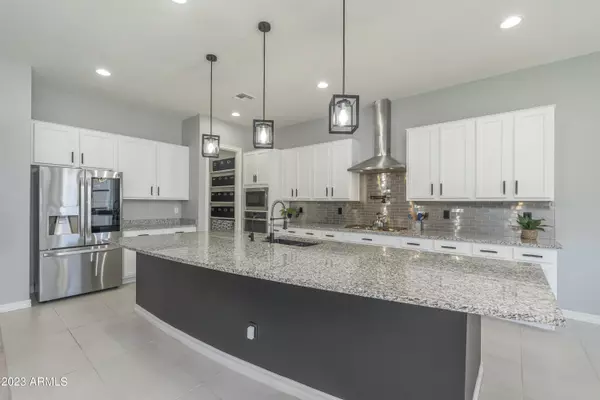For more information regarding the value of a property, please contact us for a free consultation.
3017 W Three Mile Drive San Tan Valley, AZ 85144
Want to know what your home might be worth? Contact us for a FREE valuation!

Our team is ready to help you sell your home for the highest possible price ASAP
Key Details
Sold Price $749,000
Property Type Single Family Home
Sub Type Single Family - Detached
Listing Status Sold
Purchase Type For Sale
Square Footage 3,124 sqft
Price per Sqft $239
Subdivision Fulton Homes Promenade Parcels 2, 3 And 5B 2019024
MLS Listing ID 6560744
Sold Date 06/27/23
Style Territorial/Santa Fe
Bedrooms 4
HOA Fees $148/mo
HOA Y/N Yes
Originating Board Arizona Regional Multiple Listing Service (ARMLS)
Year Built 2020
Annual Tax Amount $3,035
Tax Year 2022
Lot Size 8,494 Sqft
Acres 0.2
Property Description
Welcome to your dream home! This exquisite residence showcases exceptional craftsmanship and thoughtful customization throughout, offering a truly unique living experience. Boasting a spacious 4-bedroom, 3.5-bathroom layout, a 4-car tandem garage, a heated pool with smart controls, two separate offices, and an inviting open floorplan, this home combines luxury, functionality, and style. Step inside and be captivated by the grandeur of this meticulously designed home. The open floorplan seamlessly connects the main living spaces, creating an expansive environment perfect for both entertaining and comfortable everyday living. Custom oversized sliders bathe the interior in natural light, highlighting the exquisite details and finishes found throughout. Escape to the tranquility of the master suite, an oasis of relaxation and privacy. Pamper yourself in the luxurious ensuite bathroom, complete with dual sinks, a jetted tub, a spacious shower, and a walk-in closet that caters to all your storage needs. The additional bedrooms are equally spacious and well-appointed, providing comfort and versatility for family members or guests.
Completing this extraordinary home is the 4-car tandem garage, offering ample space for vehicles, storage, or even a workshop. This feature is a car enthusiast's dream come true, providing the convenience and versatility you've always desired.
Situated in a desirable neighborhood of Fulton Promenade, this home offers convenient access to local amenities, schools, parks, and major transportation routes. It's an idyllic setting that combines tranquility with urban convenience.
Location
State AZ
County Pinal
Community Fulton Homes Promenade Parcels 2, 3 And 5B 2019024
Direction North on Spring Valley Pkwy, right on W Skyline Dr, left on W Martinez Dr, left on N Sonoita Rd, Sonoita Rd turns right and becomes W Three Mile Dr. Home on right.
Rooms
Other Rooms Great Room, BonusGame Room
Master Bedroom Split
Den/Bedroom Plus 6
Separate Den/Office Y
Interior
Interior Features Eat-in Kitchen, 9+ Flat Ceilings, No Interior Steps, Soft Water Loop, Kitchen Island, Double Vanity, Full Bth Master Bdrm, Separate Shwr & Tub, Tub with Jets, High Speed Internet, Granite Counters
Heating Mini Split, Natural Gas
Cooling Refrigeration, Programmable Thmstat, Ceiling Fan(s), ENERGY STAR Qualified Equipment
Flooring Carpet, Tile
Fireplaces Type 1 Fireplace, Family Room
Fireplace Yes
Window Features Vinyl Frame,ENERGY STAR Qualified Windows,Double Pane Windows
SPA None
Laundry Wshr/Dry HookUp Only
Exterior
Exterior Feature Covered Patio(s), Patio
Garage Electric Door Opener, Extnded Lngth Garage, RV Gate, Temp Controlled, Tandem
Garage Spaces 4.0
Garage Description 4.0
Fence Block
Pool Play Pool, Variable Speed Pump, Heated, Private
Landscape Description Irrigation Front
Community Features Community Pool Htd, Community Pool, Tennis Court(s), Playground, Biking/Walking Path, Clubhouse
Utilities Available SRP, City Gas
Amenities Available Management
Waterfront No
Roof Type Tile
Parking Type Electric Door Opener, Extnded Lngth Garage, RV Gate, Temp Controlled, Tandem
Private Pool Yes
Building
Lot Description Sprinklers In Front, Synthetic Grass Frnt, Auto Timer H2O Front, Irrigation Front
Story 1
Builder Name Fulton
Sewer Public Sewer
Water Pvt Water Company
Architectural Style Territorial/Santa Fe
Structure Type Covered Patio(s),Patio
Schools
Elementary Schools San Tan Heights Elementary
Middle Schools San Tan Heights Elementary
High Schools San Tan Foothills High School
School District Florence Unified School District
Others
HOA Name Promenade HOA
HOA Fee Include Maintenance Grounds,Trash
Senior Community No
Tax ID 509-98-815
Ownership Fee Simple
Acceptable Financing Cash, FHA, VA Loan
Horse Property N
Listing Terms Cash, FHA, VA Loan
Financing Conventional
Read Less

Copyright 2024 Arizona Regional Multiple Listing Service, Inc. All rights reserved.
Bought with Berkshire Hathaway HomeServices Arizona Properties
GET MORE INFORMATION





