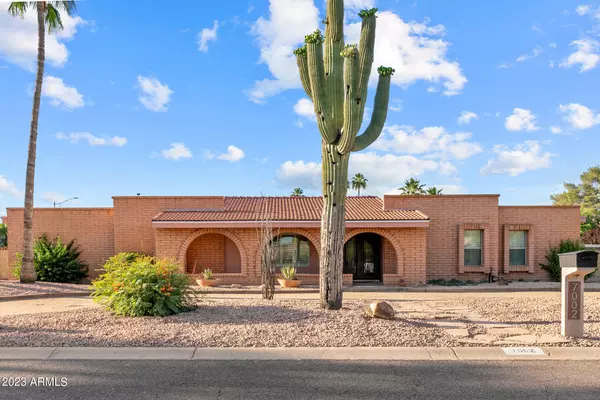For more information regarding the value of a property, please contact us for a free consultation.
7002 E PRESIDIO Road Scottsdale, AZ 85254
Want to know what your home might be worth? Contact us for a FREE valuation!

Our team is ready to help you sell your home for the highest possible price ASAP
Key Details
Sold Price $1,050,000
Property Type Single Family Home
Sub Type Single Family - Detached
Listing Status Sold
Purchase Type For Sale
Square Footage 2,289 sqft
Price per Sqft $458
Subdivision Rancho Monte Vista
MLS Listing ID 6557563
Sold Date 07/06/23
Style Ranch
Bedrooms 4
HOA Y/N No
Originating Board Arizona Regional Multiple Listing Service (ARMLS)
Year Built 1976
Annual Tax Amount $3,851
Tax Year 2022
Lot Size 0.603 Acres
Acres 0.6
Property Description
This charming 2,289 sq ft single story home offers 4 bedrooms, 2.5 baths and sits on a large corner lot with no HOA. Step through the double iron front door to a spacious living area w/vaulted wood ceilings & brick fireplace. Kitchen features wood cabinets, Granite countertops & GE Profile appliances including double oven w/convection & electric cooktop w/Viking range hood. Notice the SolarTube skylights, Travertine tile & plantation shutters throughout. Double sliding doors lead to a covered patio overlooking the oversized backyard. Play pool was updated in 2022 w/mini PebbleTec, new tile & LED lights. Large sun canopy over the pool provides lots of shade. 7 citrus trees are 5 years old & already producing over 100lbs of fruit. 2 car garage w/shelving & side RV gate. HVAC replaced in 2023 Location...Location!! Desirable 85254 zip code in the heart of Scottsdale with entertainment, restaurants, schools, shopping, hiking, premier golf, and parks close by. Convenient to Kierland, Scottsdale Quarter, the Promenade, Desert Ridge & the PV Mall area. Mayo Hospital and the 101 freeway are minutes away.
Location
State AZ
County Maricopa
Community Rancho Monte Vista
Direction West on Thunderbird Rd, South (left) on N 70th St, East (left) on Presidio Rd. Home on the corner.
Rooms
Other Rooms Family Room
Master Bedroom Not split
Den/Bedroom Plus 4
Separate Den/Office N
Interior
Interior Features Eat-in Kitchen, No Interior Steps, Vaulted Ceiling(s), Pantry, 3/4 Bath Master Bdrm, Double Vanity, High Speed Internet, Granite Counters
Heating Electric
Cooling Refrigeration
Flooring Carpet, Tile
Fireplaces Type 1 Fireplace, Living Room
Fireplace Yes
Window Features Skylight(s)
SPA None
Laundry Wshr/Dry HookUp Only
Exterior
Exterior Feature Circular Drive, Covered Patio(s), Patio
Garage Dir Entry frm Garage, Electric Door Opener, RV Gate, RV Access/Parking
Garage Spaces 2.0
Garage Description 2.0
Fence Block
Pool Play Pool, Private
Utilities Available APS
Amenities Available None
Waterfront No
Roof Type Tile,Built-Up
Parking Type Dir Entry frm Garage, Electric Door Opener, RV Gate, RV Access/Parking
Private Pool Yes
Building
Lot Description Sprinklers In Rear, Corner Lot, Desert Back, Desert Front, Gravel/Stone Front, Gravel/Stone Back, Grass Back, Auto Timer H2O Back
Story 1
Builder Name unknown
Sewer Public Sewer
Water City Water
Architectural Style Ranch
Structure Type Circular Drive,Covered Patio(s),Patio
Schools
Elementary Schools Sandpiper Elementary School
Middle Schools Desert Shadows Middle School - Scottsdale
High Schools Horizon High School
School District Paradise Valley Unified District
Others
HOA Fee Include No Fees
Senior Community No
Tax ID 175-05-151
Ownership Fee Simple
Acceptable Financing Cash, Conventional, VA Loan
Horse Property N
Listing Terms Cash, Conventional, VA Loan
Financing Conventional
Read Less

Copyright 2024 Arizona Regional Multiple Listing Service, Inc. All rights reserved.
Bought with Tierra Antigua Realty, LLC
GET MORE INFORMATION





