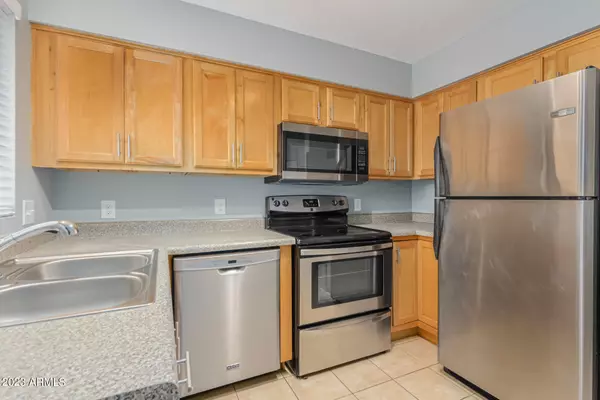For more information regarding the value of a property, please contact us for a free consultation.
11640 N 51ST Avenue #106 Glendale, AZ 85304
Want to know what your home might be worth? Contact us for a FREE valuation!

Our team is ready to help you sell your home for the highest possible price ASAP
Key Details
Sold Price $228,000
Property Type Condo
Sub Type Apartment Style/Flat
Listing Status Sold
Purchase Type For Sale
Square Footage 865 sqft
Price per Sqft $263
Subdivision Cactus Flats Condominium
MLS Listing ID 6571245
Sold Date 07/24/23
Style Territorial/Santa Fe
Bedrooms 2
HOA Fees $236/mo
HOA Y/N Yes
Originating Board Arizona Regional Multiple Listing Service (ARMLS)
Year Built 1984
Annual Tax Amount $421
Tax Year 2022
Lot Size 866 Sqft
Acres 0.02
Property Description
Wonderful move-in ready 2-bedroom, 2-bathroom condo nestled in the peaceful Cactus Flats Community. This home receives plenty of natural light, thanks to its well-placed windows in each room & comes with all new blinds throughout. Inside, you'll find an open floorplan with a real wood-burning fireplace in the living room. The bedrooms have brand new carpet for added comfort, while the rest of the home features easy-to-maintain tile floors. The kitchen boasts stainless steel appliances. The home has been freshly painted with a tasteful two-tone palette. Additionally, a full-size washer and dryer is included. This location offers easy access to a variety of amenities, including restaurants, parks, and shopping spots, and is conveniently situated near Loop 101 and I-17 freeways.
Location
State AZ
County Maricopa
Community Cactus Flats Condominium
Direction SOUTH OF CACTUS ON 51ST AVE. ON THE WEST SIDE OF THE STREET. COVERED PARKING SPACE IS #19.
Rooms
Den/Bedroom Plus 2
Separate Den/Office N
Interior
Interior Features No Interior Steps, Full Bth Master Bdrm, High Speed Internet, Laminate Counters
Heating Electric
Cooling Refrigeration, Ceiling Fan(s)
Flooring Carpet, Tile
Fireplaces Type 1 Fireplace, Living Room
Fireplace Yes
SPA None
Exterior
Exterior Feature Patio
Garage Assigned
Carport Spaces 1
Fence Block
Pool None
Community Features Community Spa, Community Pool, Clubhouse
Utilities Available SRP
Amenities Available Management, Rental OK (See Rmks)
Waterfront No
Roof Type Built-Up
Parking Type Assigned
Private Pool No
Building
Lot Description Desert Front, Grass Front, Auto Timer H2O Front
Story 2
Unit Features Ground Level
Builder Name Unknown
Sewer Sewer in & Cnctd, Public Sewer
Water City Water
Architectural Style Territorial/Santa Fe
Structure Type Patio
Schools
Elementary Schools Desert Palms Elementary School
Middle Schools Desert Palms Elementary School
High Schools Ironwood School
School District Peoria Unified School District
Others
HOA Name Catcus Flats HOA
HOA Fee Include Roof Repair,Insurance,Sewer,Maintenance Grounds,Front Yard Maint,Trash,Water,Roof Replacement,Maintenance Exterior
Senior Community No
Tax ID 148-27-619
Ownership Fee Simple
Acceptable Financing Cash, Conventional
Horse Property N
Listing Terms Cash, Conventional
Financing Cash
Read Less

Copyright 2024 Arizona Regional Multiple Listing Service, Inc. All rights reserved.
Bought with Vina Realty
GET MORE INFORMATION





