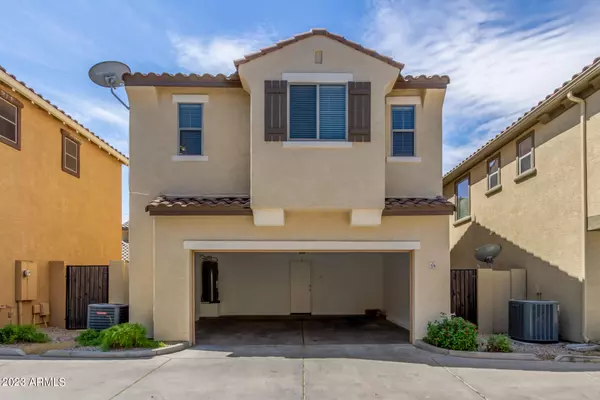For more information regarding the value of a property, please contact us for a free consultation.
451 S HAWES Road #39 Mesa, AZ 85208
Want to know what your home might be worth? Contact us for a FREE valuation!

Our team is ready to help you sell your home for the highest possible price ASAP
Key Details
Sold Price $378,500
Property Type Single Family Home
Sub Type Single Family - Detached
Listing Status Sold
Purchase Type For Sale
Square Footage 1,560 sqft
Price per Sqft $242
Subdivision Towne Square At Desert Village
MLS Listing ID 6558106
Sold Date 07/31/23
Style Contemporary
Bedrooms 3
HOA Fees $188/mo
HOA Y/N Yes
Originating Board Arizona Regional Multiple Listing Service (ARMLS)
Year Built 2007
Annual Tax Amount $1,203
Tax Year 2022
Lot Size 2,233 Sqft
Acres 0.05
Property Description
Look no further! Come see this charming 3 beds, 2 .bath home in a lovely neighborhood of Towne Square! Welcoming interior features neutral tile flooring, trending palette, and an inviting foyer that opens up to the main living areas (new paint inside) Don't miss the perfectly-sized living room to relax and the impeccable eat-in kitchen to cook your favorite meals, complete with ample wood cabinets, built-in appliances, and plenty of counter space. Continue to the well-sized loft, a perfect spot for reading or as an additional lounging area. You'll love the sizable primary suite highlighting a space for a sitting room & an ensuite w/dual sinks & a walk-in closet. What are you looking for? Community provides a play area & a refreshing pool that is awesome for hot summer afternoons! Visit no
Location
State AZ
County Maricopa
Community Towne Square At Desert Village
Direction Head S, on Hawes Rd,, Turn left into TOWNE SQUARE AT DESERT VILLAGE, Turn left Turn right Turn right, Property will be on the left.
Rooms
Other Rooms Loft
Master Bedroom Upstairs
Den/Bedroom Plus 4
Separate Den/Office N
Interior
Interior Features Upstairs, Eat-in Kitchen, Double Vanity, Full Bth Master Bdrm, Separate Shwr & Tub, High Speed Internet, Laminate Counters
Heating Electric
Cooling Refrigeration, Ceiling Fan(s)
Flooring Carpet, Tile
Fireplaces Number No Fireplace
Fireplaces Type None
Fireplace No
SPA None
Exterior
Exterior Feature Private Yard
Garage Dir Entry frm Garage, Electric Door Opener
Garage Spaces 2.0
Garage Description 2.0
Fence Block
Pool None
Community Features Community Pool Htd, Community Pool, Playground
Utilities Available SRP
Amenities Available Management
Waterfront No
Roof Type Tile
Parking Type Dir Entry frm Garage, Electric Door Opener
Private Pool No
Building
Lot Description Alley, Cul-De-Sac
Story 2
Builder Name RICHMOND AMERICAN HOMES
Sewer Public Sewer
Water City Water
Architectural Style Contemporary
Structure Type Private Yard
Schools
Elementary Schools Stevenson Elementary School (Mesa)
Middle Schools Smith Junior High School
High Schools Skyline High School
School District Mesa Unified District
Others
HOA Name Parker Finch
HOA Fee Include Maintenance Grounds,Front Yard Maint
Senior Community No
Tax ID 218-53-612
Ownership Fee Simple
Acceptable Financing Conventional, FHA, VA Loan
Horse Property N
Listing Terms Conventional, FHA, VA Loan
Financing FHA
Read Less

Copyright 2024 Arizona Regional Multiple Listing Service, Inc. All rights reserved.
Bought with Coldwell Banker Realty
GET MORE INFORMATION





