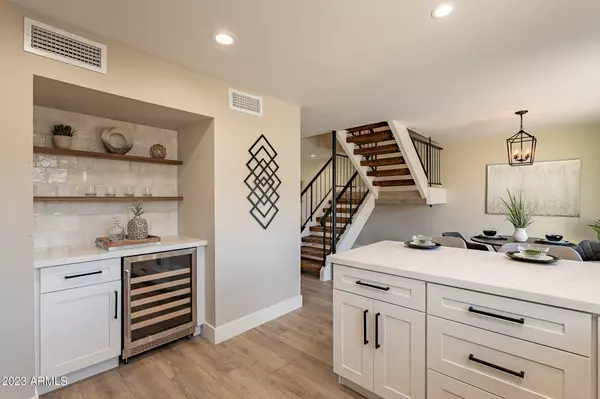For more information regarding the value of a property, please contact us for a free consultation.
6933 E OSBORN Road #D Scottsdale, AZ 85251
Want to know what your home might be worth? Contact us for a FREE valuation!

Our team is ready to help you sell your home for the highest possible price ASAP
Key Details
Sold Price $550,000
Property Type Townhouse
Sub Type Townhouse
Listing Status Sold
Purchase Type For Sale
Square Footage 1,584 sqft
Price per Sqft $347
Subdivision Casa Granada Townhouses
MLS Listing ID 6569670
Sold Date 08/28/23
Bedrooms 3
HOA Fees $229/mo
HOA Y/N Yes
Originating Board Arizona Regional Multiple Listing Service (ARMLS)
Year Built 1965
Annual Tax Amount $1,056
Tax Year 2022
Lot Size 1,734 Sqft
Acres 0.04
Property Sub-Type Townhouse
Property Description
This stunning home has undergone a complete remodel, boasting luxurious features and stylish upgrades throughout. As you step inside, you'll immediately notice the beautiful luxury vinyl plank flooring that spans the entire home, providing a sleek and modern look. The kitchen and bathrooms have been completely transformed with brand new white soft-close shaker cabinets, offering both functionality and elegance. The fresh baseboard and paint throughout the home provide a clean and polished finish. An impressive feature of this home is the brand-new oak floating stairs, which serve as a focal point and enhance the contemporary design. The kitchen and bathrooms have also been adorned with new quartz countertops, adding an elegant touch. The bathrooms feature new tile showers, creating a spa- like ambiance. This home is equipped with brand new appliances, including a mini wine fridge, perfect for entertaining guests and enjoying your favorite beverages. All the windows are brand new, allowing for plenty of natural light to illuminate the space including a new sliding glass door that leads to a generously sized private courtyard. The primary bedroom boasts a spacious walk-in closet, offering ample storage for your wardrobe. The primary bathroom features a dual sink vanity, providing convenience and functionality. Each bedroom and the family room are equipped with new fans, ensuring optimal comfort throughout the home. Another enticing feature of this property is its HOA policy, which allows short-term rentals with no minimum stay. This presents a great opportunity for those interested in generating income through vacation rentals. Located just minutes away from the vibrant Old Town Scottsdale, you'll have easy access to an array of dining, shopping, and entertainment options. Don't miss your chance to own this beautifully remodeled home in an unbeatable location!
Location
State AZ
County Maricopa
Community Casa Granada Townhouses
Direction West on Osborn Road, South on 75th Pl
Rooms
Other Rooms Family Room
Den/Bedroom Plus 3
Separate Den/Office N
Interior
Interior Features Breakfast Bar, Double Vanity, High Speed Internet
Heating Electric
Cooling Refrigeration
Flooring Vinyl
Fireplaces Number No Fireplace
Fireplaces Type None
Fireplace No
SPA None
Laundry WshrDry HookUp Only
Exterior
Exterior Feature Patio, Storage
Parking Features Assigned
Carport Spaces 2
Fence Block
Pool None
Community Features Community Spa, Community Pool, Playground, Biking/Walking Path, Clubhouse
Amenities Available Rental OK (See Rmks)
Roof Type Built-Up
Private Pool No
Building
Lot Description Grass Front
Story 2
Builder Name HALLCRAFT HOMES
Sewer Public Sewer
Water City Water
Structure Type Patio,Storage
New Construction No
Schools
Elementary Schools Tonalea K-8
Middle Schools Supai Middle School
High Schools Coronado High School
School District Scottsdale Unified District
Others
HOA Name Casa Granada
HOA Fee Include Roof Repair,Maintenance Grounds,Trash,Roof Replacement
Senior Community No
Tax ID 130-14-234
Ownership Fee Simple
Acceptable Financing Conventional, FHA, VA Loan
Horse Property N
Listing Terms Conventional, FHA, VA Loan
Financing Conventional
Special Listing Condition Owner/Agent
Read Less

Copyright 2025 Arizona Regional Multiple Listing Service, Inc. All rights reserved.
Bought with My Home Group Real Estate




