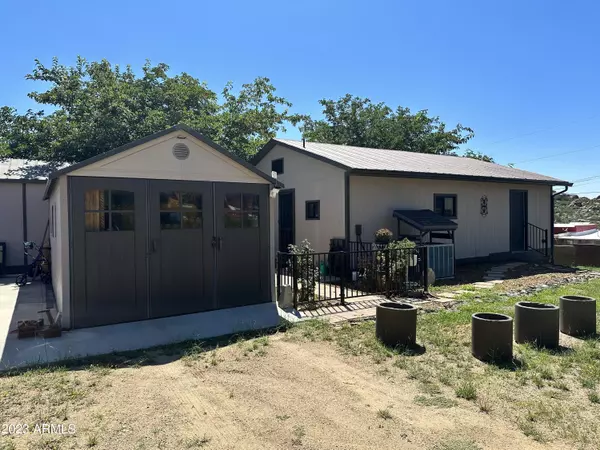For more information regarding the value of a property, please contact us for a free consultation.
23253 S Crestview Drive Yarnell, AZ 85362
Want to know what your home might be worth? Contact us for a FREE valuation!

Our team is ready to help you sell your home for the highest possible price ASAP
Key Details
Sold Price $245,000
Property Type Single Family Home
Sub Type Single Family - Detached
Listing Status Sold
Purchase Type For Sale
Square Footage 1,464 sqft
Price per Sqft $167
Subdivision Glen Ilah
MLS Listing ID 6605049
Sold Date 10/20/23
Style Other (See Remarks)
Bedrooms 2
HOA Y/N No
Originating Board Arizona Regional Multiple Listing Service (ARMLS)
Year Built 1996
Annual Tax Amount $745
Tax Year 2022
Lot Size 0.275 Acres
Acres 0.28
Property Description
Nestled in the heart of a charming and family-friendly neighborhood, this beautiful home offers comfort & convenience. It is zoned for both residential & commercial use! Both levels have indoor & outdoor access. You can run your business from the lower level while your private residence is on the upper floor. With a bedroom and a bathroom on each floor, you can keep your workspace utterly separate from your home.
You'll be captivated by its stunning curb appeal before you step inside. The updated kitchen has an open feel, and the upstairs flooring was recently replaced. Step outside to the backyard, where you'll find a patio with a sitting area to enjoy the lovely cool evenings.
Close to dining & shopping and only 90 minutes to Phoenix Sky Harbor airport. You can't ask for mor
Location
State AZ
County Yavapai
Community Glen Ilah
Direction SR-89 N to Mina Rd. Right on Mina Rd, Left on Crestview. Home is on your right.
Rooms
Basement Finished, Walk-Out Access
Master Bedroom Upstairs
Den/Bedroom Plus 2
Separate Den/Office N
Interior
Interior Features Master Downstairs, Upstairs, Full Bth Master Bdrm, Laminate Counters
Heating Electric, Other
Cooling Refrigeration, Ceiling Fan(s)
Flooring Carpet, Tile, Concrete
Fireplaces Number No Fireplace
Fireplaces Type None
Fireplace No
SPA None
Exterior
Garage Spaces 1.0
Garage Description 1.0
Fence Partial
Pool None
Utilities Available APS
Amenities Available None
Waterfront No
View Mountain(s)
Roof Type Metal
Private Pool No
Building
Lot Description Desert Back, Desert Front
Story 2
Builder Name Unk
Sewer Septic in & Cnctd
Water Pvt Water Company
Architectural Style Other (See Remarks)
Schools
Elementary Schools Other
Middle Schools Wickenburg High School
High Schools Wickenburg High School
School District Wickenburg Unified District
Others
HOA Fee Include No Fees
Senior Community No
Tax ID 203-14-013-J
Ownership Fee Simple
Acceptable Financing Cash, Conventional, FHA, VA Loan
Horse Property N
Listing Terms Cash, Conventional, FHA, VA Loan
Financing VA
Read Less

Copyright 2024 Arizona Regional Multiple Listing Service, Inc. All rights reserved.
Bought with My Home Group Real Estate
GET MORE INFORMATION





