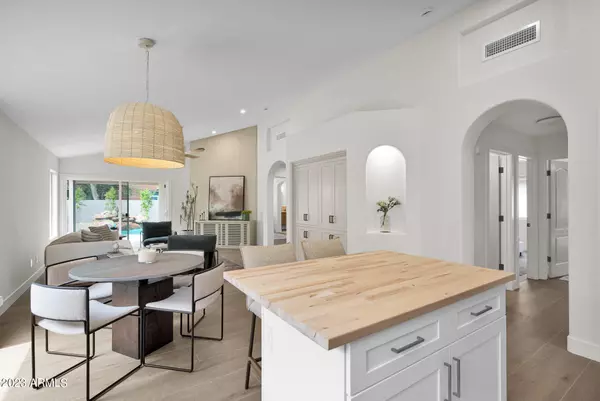For more information regarding the value of a property, please contact us for a free consultation.
14732 N 94TH Place Scottsdale, AZ 85260
Want to know what your home might be worth? Contact us for a FREE valuation!

Our team is ready to help you sell your home for the highest possible price ASAP
Key Details
Sold Price $845,000
Property Type Single Family Home
Sub Type Single Family - Detached
Listing Status Sold
Purchase Type For Sale
Square Footage 1,810 sqft
Price per Sqft $466
Subdivision Montage 2
MLS Listing ID 6605385
Sold Date 10/27/23
Bedrooms 4
HOA Fees $47/qua
HOA Y/N Yes
Originating Board Arizona Regional Multiple Listing Service (ARMLS)
Year Built 1997
Annual Tax Amount $2,279
Tax Year 2022
Lot Size 6,960 Sqft
Acres 0.16
Property Description
Impossible to find for the under 925K price point in North Scottsdale. This one will blow you away! Siting right across the street from AJ's, McDowell Mtn, the greenbelt and all of north Scottsdale's biggest events - you're going to fall in love with this designer remodel. Every inch of this charming home has been upgraded through utilizing ultra high-end stone, tile, lighting and finishes. One of the best primary suite bathrooms you'll see, even in a home twice this size. Tons of natural light, privacy and mountain views from the front sitting room. Gas cooking. Pool - completely re-pebble tec'd with beautiful white pebble, all new pool equipment. Hurry up on an opportunity to have a completely turn-key, North Scottsdale home. Furnishings also available from designer.
Location
State AZ
County Maricopa
Community Montage 2
Direction South on Thompson Peak to Helm, West on Helm to 94th Place, South on 94th to property on west side of cul-de-sac.
Rooms
Other Rooms Family Room
Den/Bedroom Plus 4
Separate Den/Office N
Interior
Interior Features Eat-in Kitchen, Breakfast Bar, Fire Sprinklers, Vaulted Ceiling(s), Kitchen Island, Pantry, Double Vanity, Full Bth Master Bdrm, Separate Shwr & Tub, High Speed Internet, Granite Counters
Heating Natural Gas
Cooling Refrigeration, Ceiling Fan(s)
Flooring Tile
Fireplaces Number No Fireplace
Fireplaces Type None
Fireplace No
SPA None
Laundry Wshr/Dry HookUp Only
Exterior
Exterior Feature Covered Patio(s)
Garage Attch'd Gar Cabinets, Dir Entry frm Garage, Electric Door Opener
Garage Spaces 2.0
Garage Description 2.0
Fence Block
Pool Play Pool, Variable Speed Pump, Private
Community Features Biking/Walking Path
Utilities Available APS, SW Gas
Amenities Available Management
Waterfront No
View Mountain(s)
Roof Type Tile
Parking Type Attch'd Gar Cabinets, Dir Entry frm Garage, Electric Door Opener
Private Pool Yes
Building
Lot Description Sprinklers In Rear, Sprinklers In Front, Desert Back, Desert Front, Cul-De-Sac, Synthetic Grass Back, Auto Timer H2O Front, Auto Timer H2O Back
Story 1
Builder Name DR Horton
Sewer Public Sewer
Water City Water
Structure Type Covered Patio(s)
Schools
Elementary Schools Redfield Elementary School
Middle Schools Desert Canyon Elementary
High Schools Desert Mountain Elementary
School District Scottsdale Unified District
Others
HOA Name Assoc Property Mgmt
HOA Fee Include Maintenance Grounds
Senior Community No
Tax ID 217-54-346
Ownership Fee Simple
Acceptable Financing Cash, Conventional, 1031 Exchange, FHA, VA Loan
Horse Property N
Listing Terms Cash, Conventional, 1031 Exchange, FHA, VA Loan
Financing VA
Special Listing Condition Owner/Agent
Read Less

Copyright 2024 Arizona Regional Multiple Listing Service, Inc. All rights reserved.
Bought with DeLex Realty
GET MORE INFORMATION





