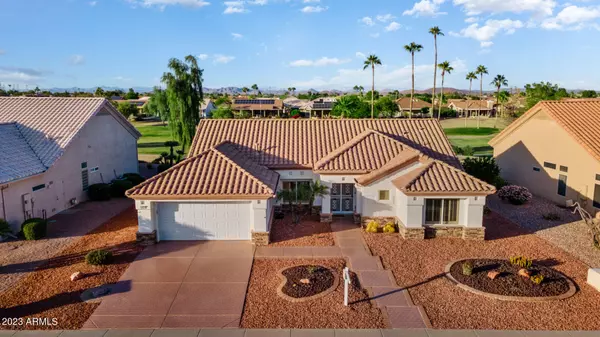For more information regarding the value of a property, please contact us for a free consultation.
14326 W Parada Drive Sun City West, AZ 85375
Want to know what your home might be worth? Contact us for a FREE valuation!

Our team is ready to help you sell your home for the highest possible price ASAP
Key Details
Sold Price $485,000
Property Type Single Family Home
Sub Type Single Family - Detached
Listing Status Sold
Purchase Type For Sale
Square Footage 1,669 sqft
Price per Sqft $290
Subdivision Sun City West
MLS Listing ID 6622789
Sold Date 11/27/23
Style Ranch
Bedrooms 2
HOA Y/N No
Originating Board Arizona Regional Multiple Listing Service (ARMLS)
Year Built 1994
Annual Tax Amount $2,992
Tax Year 2023
Lot Size 9,307 Sqft
Acres 0.21
Property Description
Welcome to your dream oasis tailored to the discerning tastes of a golf
enthusiast, especially one who's embarking on the golden years of retirement.
Nestled on a serene and tranquil street, this property promises not just a
house, but a lifestyle.
As you approach the residence, it's evident that meticulous care has been
given to its maintenance. Every little detail reflects a legacy of love and
attention.
Step inside and prepare to be swept away by the panoramic golf course view
that stretches majestically from tee to green of the renowned Deer Valley Golf
Course. This isn't merely a view, it's an experience. A testimony to the home's
prime location and a tantalizing promise of many enjoyable memories
overlooking the Green. The interior is equally impressive. The detailing, reminiscent of fine
craftsmanship, bears testament to the impeccable taste of its previous owners.
Behind the scenes, the robust metal stud construction offers durability and
peace of mind. The uniform tile flooring not only enhances elegance but also
ensures easy maintenance. This is truly a move in ready home, with newer
roof, HVAC and exterior paint.
The master bathroom is a modern marvel. Newly redesigned, it boasts a zero-
clearance entry into the shower, combining both aesthetics and accessibility in
a masterful blend.
This delightful Safford plan offers two spacious bedrooms complemented by
versatile office space, perfect for managing your tee times or penning down
memoirs of your golfing adventures. The kitchen, the heart of the home, has
been thoughtfully updated. Refaced cabinets with convenient pullouts are
paired with pristine white appliances that brighten up the space.
However, the jewel in this property's crown is the expansive North-facing
backyard. It's thoughtfully landscaped to provide ample shade during the
sizzling summers and yet lets in the gentle warmth of the winter sun.
The patio, overlooking this verdant stretch, is more than just an outdoor
space. It's where memories will be made, where every morning holds the
promise of a new beginning, and where evenings will echo with laughter and
tales of legendary golf games.
In essence, this isn't just a house. It's a sanctuary for the soul, a retreat for the
retiree, and a golfer's dream come true. Welcome to your dream home.
Location
State AZ
County Maricopa
Community Sun City West
Direction From Dear Valley Dr. Go South on N Tom Ryan Dr. Turn right/west to W Parada Dr.
Rooms
Other Rooms Great Room, Family Room
Den/Bedroom Plus 3
Separate Den/Office Y
Interior
Interior Features Eat-in Kitchen, 9+ Flat Ceilings, No Interior Steps, Pantry, 3/4 Bath Master Bdrm, Double Vanity, High Speed Internet
Heating Natural Gas, Ceiling
Cooling Refrigeration, Programmable Thmstat, Ceiling Fan(s)
Flooring Tile
Fireplaces Number No Fireplace
Fireplaces Type None
Fireplace No
Window Features Double Pane Windows
SPA None
Exterior
Exterior Feature Covered Patio(s), Patio
Garage Spaces 2.0
Garage Description 2.0
Fence None
Pool None
Community Features Pickleball Court(s), Community Spa Htd, Community Spa, Community Pool Htd, Community Pool, Golf, Tennis Court(s), Biking/Walking Path, Clubhouse, Fitness Center
Utilities Available APS, SW Gas
Amenities Available Management
Waterfront No
Roof Type Tile,Concrete
Accessibility Bath Roll-In Shower, Bath Grab Bars
Private Pool No
Building
Lot Description Desert Back, Desert Front, On Golf Course, Gravel/Stone Front, Gravel/Stone Back
Story 1
Builder Name UNK
Sewer Public Sewer
Water City Water, Pvt Water Company
Architectural Style Ranch
Structure Type Covered Patio(s),Patio
Schools
Elementary Schools Dysart Elementary School
Middle Schools Dysart Middle School
High Schools Dysart High School
School District Dysart Unified District
Others
HOA Fee Include Maintenance Grounds
Senior Community Yes
Tax ID 232-26-028
Ownership Fee Simple
Acceptable Financing Conventional, FHA, VA Loan
Horse Property N
Listing Terms Conventional, FHA, VA Loan
Financing Cash
Special Listing Condition Age Restricted (See Remarks), N/A
Read Less

Copyright 2024 Arizona Regional Multiple Listing Service, Inc. All rights reserved.
Bought with Home Realty
GET MORE INFORMATION





