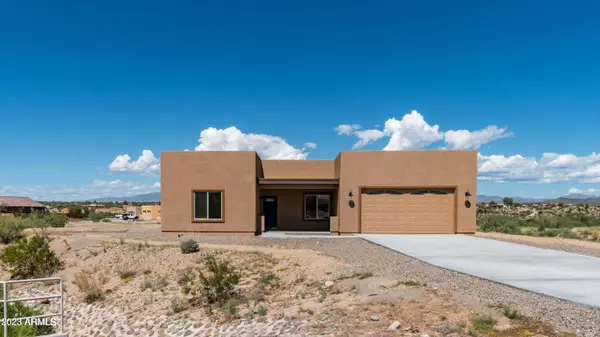For more information regarding the value of a property, please contact us for a free consultation.
2030 PASEO MONTANA -- Wickenburg, AZ 85390
Want to know what your home might be worth? Contact us for a FREE valuation!

Our team is ready to help you sell your home for the highest possible price ASAP
Key Details
Sold Price $515,000
Property Type Single Family Home
Sub Type Single Family - Detached
Listing Status Sold
Purchase Type For Sale
Square Footage 1,927 sqft
Price per Sqft $267
Subdivision Hermosa Ranch Subdivision
MLS Listing ID 6621540
Sold Date 12/14/23
Style Ranch
Bedrooms 4
HOA Y/N No
Originating Board Arizona Regional Multiple Listing Service (ARMLS)
Year Built 2022
Annual Tax Amount $110
Tax Year 2023
Lot Size 0.666 Acres
Acres 0.67
Property Sub-Type Single Family - Detached
Property Description
This exquisite custom-built home in the Santa Fe style is a pristine, brand-new residence situated within the charming Hermosa Ranch community. Boasting a prime corner lot location, this home offers both elegance and functionality, with a spacious 1,927 square feet of living space under a generous 3,213 square feet roof.
Comprising four bedrooms and 2.75 bathrooms, all featuring beautifully tiled finishes, this home offers a harmonious blend of style and comfort. The open-concept design with 9-foot ceilings creates an inviting ambiance, accentuated by a pristine White Shaker Kitchen with an espresso island, dovetail drawers, and soft-close doors. The kitchen is truly a chef's dream, complete with custom built-in refrigerator panel, crown molding, 42'' upper wall an island with base molding, and thoughtful features like a trash rollout. Top-of-the-line stainless steel kitchen appliances, including a stove, built-in microwave, and dishwasher, grace this culinary haven. The walk-in pantry is a practical touch for storage enthusiasts.
The great room, which seamlessly connects to the kitchen, is a warm and welcoming space to relax and entertain. Matching granite countertops are found in both the kitchen and bathrooms, adding a touch of luxury.
For those with RVs or large vehicles, this home is a standout. It offers two 50-amp RV connections, complete with RV hookups and water hose access at two locations: one by the garage area and another at the back patio. Whether you prefer parking your RV at the front or the back of the property, you'll have the convenience of water access at both locations.
Throughout the home, you'll find tasteful and durable tile flooring, complemented by beautiful light fixtures that enhance the overall aesthetic. The absence of an HOA allows you the freedom to make this home truly your own.
The well-thought-out design includes a north-south exposure and an inside laundry room with upper wall cabinets for added storage convenience. One of the bedrooms, ideally situated at the front of the home, can function as a mother-in-law suite or a guest bedroom, featuring its own private bathroom and walk-in closet.
The master bedroom, located at the back of the home, ensures privacy and tranquility. Its master bathroom boasts a walk-in closet, a walk-in shower with glass doors, and separate His and Hers sinks. A stylish barn door provides access to the master bedroom, equipped with soft-closing features.
The garage area includes a two-car garage with water loop access, allowing for easy connection of a water softener. Additional lighting has been thoughtfully installed in the garage ceiling, and the upgraded door with window paneling ensures ample natural light during the day.
The home's impressive features extend to the exterior, where an over 80-foot-long front driveway provides abundant parking space. There is also more open parking area at the back of the property, catering to your needs.
Energy-efficient and well-insulated, this home features spray foam insulation, including the garage area. All bedrooms are equipped with controlled ceiling fans, and TV outlets are ready for you to mount your TVs.
This home is truly move-in ready, offering an unparalleled combination of modern convenience and stylish living. Don't miss your opportunity to make it yours!
Location
State AZ
County Maricopa
Community Hermosa Ranch Subdivision
Rooms
Other Rooms Family Room
Master Bedroom Not split
Den/Bedroom Plus 4
Separate Den/Office N
Interior
Interior Features Breakfast Bar, Full Bth Master Bdrm
Heating Electric
Cooling Refrigeration
Flooring Tile
Fireplaces Number No Fireplace
Fireplaces Type None
Fireplace No
SPA None
Laundry None
Exterior
Exterior Feature Patio
Garage Spaces 2.0
Garage Description 2.0
Fence None
Pool None
Utilities Available APS
Amenities Available None
Roof Type Composition
Private Pool No
Building
Lot Description Dirt Front, Dirt Back
Story 1
Builder Name unknown
Sewer Public Sewer
Water City Water
Architectural Style Ranch
Structure Type Patio
New Construction No
Schools
Elementary Schools Hassayampa Elementary School
Middle Schools Vulture Peak Middle School
High Schools Wickenburg High School
School District Wickenburg Unified District
Others
HOA Fee Include No Fees
Senior Community No
Tax ID 505-04-156
Ownership Fee Simple
Acceptable Financing Cash, Conventional, FHA
Horse Property N
Listing Terms Cash, Conventional, FHA
Financing FHA
Read Less

Copyright 2025 Arizona Regional Multiple Listing Service, Inc. All rights reserved.
Bought with 1st Class Real Estate & Associates




