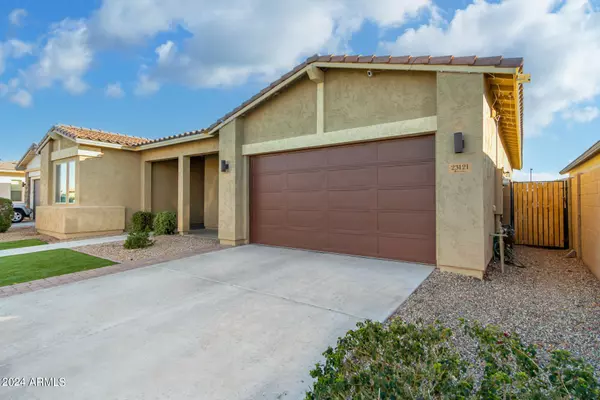For more information regarding the value of a property, please contact us for a free consultation.
23121 E POCO CALLE -- Queen Creek, AZ 85142
Want to know what your home might be worth? Contact us for a FREE valuation!

Our team is ready to help you sell your home for the highest possible price ASAP
Key Details
Sold Price $565,000
Property Type Single Family Home
Sub Type Single Family - Detached
Listing Status Sold
Purchase Type For Sale
Square Footage 2,233 sqft
Price per Sqft $253
Subdivision Church Farm Parcel G2
MLS Listing ID 6645913
Sold Date 02/15/24
Style Ranch
Bedrooms 4
HOA Fees $102/mo
HOA Y/N Yes
Originating Board Arizona Regional Multiple Listing Service (ARMLS)
Year Built 2019
Annual Tax Amount $2,464
Tax Year 2023
Lot Size 6,900 Sqft
Acres 0.16
Property Description
WELCOME home! This gem is loaded with a 3-car garage, a beautiful POOL with travertine surround and Turf in both the front AND back yard! This popular floorpan has SO MANY UPGRADES, 10ft ceilings, 42'' White Cabinets with hardware,Tankless water heater, 8ft doors, Quartz counters, stainless steel appliances, oversized sink, wood-like tile throughout, pendant lighting over the large island and a spacious great-room with extended bonus area for dining! There are gorgeous custom touches throughout; stunning fireplace accent wall with shelving, barn doors, wood trimmed accent walls, floating shelves, white SHUTTERS throughout, newly painted interior, custom mudroom w/hidden storage! EV charger in garage, mister system, newer ceiling fans & newly installed year round exterior holiday lights! The bedrooms are all spacious and one bedroom has a custom shiplap wall. 4th bedroom has custom barn doors, perfect versatile room to be used as bonus/office space if buyer desires. The oversized owners suite has an all glass shower and separate tub, double sinks and a large walk-in closet! The 3-car garage also has a service door to backyard, soft water loop and attached storage racks! There are so many extra features in this home, it is priced to sell and highly cared for! Location can't be beat, with great QC schools, shopping and freeways near by!
Location
State AZ
County Maricopa
Community Church Farm Parcel G2
Rooms
Other Rooms BonusGame Room
Master Bedroom Downstairs
Den/Bedroom Plus 5
Separate Den/Office N
Interior
Interior Features Master Downstairs, Breakfast Bar, 9+ Flat Ceilings, No Interior Steps, Soft Water Loop, Kitchen Island, Pantry, Double Vanity, Full Bth Master Bdrm, Separate Shwr & Tub, High Speed Internet
Heating Natural Gas
Cooling Refrigeration, Programmable Thmstat, Ceiling Fan(s)
Flooring Carpet, Tile
Fireplaces Type 1 Fireplace, Family Room
Fireplace Yes
Window Features Double Pane Windows,Low Emissivity Windows
SPA None
Laundry WshrDry HookUp Only
Exterior
Exterior Feature Misting System, Patio
Garage Electric Door Opener, Electric Vehicle Charging Station(s)
Garage Spaces 3.0
Garage Description 3.0
Fence Block
Pool Play Pool, Variable Speed Pump, Fenced, Private
Community Features Community Pool, Playground, Biking/Walking Path
Utilities Available SRP, SW Gas
Amenities Available Management, Rental OK (See Rmks)
Waterfront No
Roof Type Tile
Parking Type Electric Door Opener, Electric Vehicle Charging Station(s)
Private Pool Yes
Building
Lot Description Sprinklers In Rear, Sprinklers In Front, Synthetic Grass Frnt, Synthetic Grass Back, Auto Timer H2O Front, Auto Timer H2O Back
Story 1
Builder Name William Lyon / Taylor Morrison
Sewer Public Sewer
Water City Water
Architectural Style Ranch
Structure Type Misting System,Patio
Schools
Elementary Schools Faith Mather Sossaman Elementary
Middle Schools Combs High School
High Schools Queen Creek High School
School District Queen Creek Unified District
Others
HOA Name Meridian Comm HOA
HOA Fee Include Maintenance Grounds
Senior Community No
Tax ID 314-11-903
Ownership Fee Simple
Acceptable Financing Cash, Conventional, FHA, VA Loan
Horse Property N
Listing Terms Cash, Conventional, FHA, VA Loan
Financing Conventional
Read Less

Copyright 2024 Arizona Regional Multiple Listing Service, Inc. All rights reserved.
Bought with Limitless Real Estate
GET MORE INFORMATION





