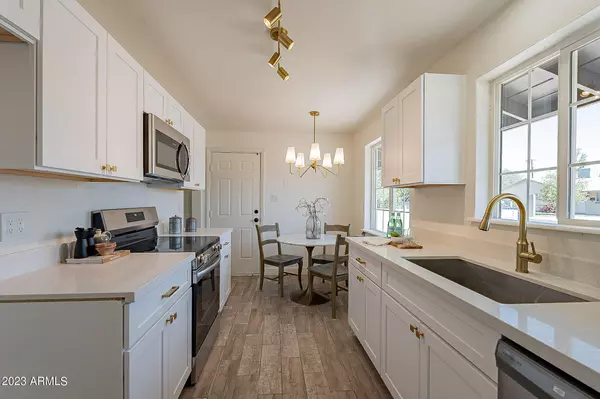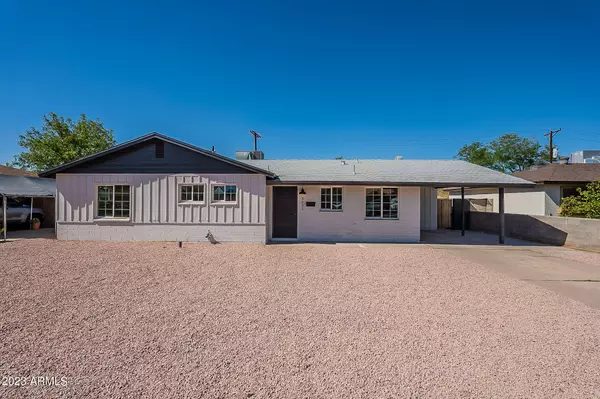For more information regarding the value of a property, please contact us for a free consultation.
5602 N 35TH Drive Phoenix, AZ 85019
Want to know what your home might be worth? Contact us for a FREE valuation!

Our team is ready to help you sell your home for the highest possible price ASAP
Key Details
Sold Price $365,000
Property Type Single Family Home
Sub Type Single Family - Detached
Listing Status Sold
Purchase Type For Sale
Square Footage 1,494 sqft
Price per Sqft $244
Subdivision Country Life Homes Unit 4
MLS Listing ID 6617803
Sold Date 02/28/24
Style Ranch
Bedrooms 3
HOA Y/N No
Originating Board Arizona Regional Multiple Listing Service (ARMLS)
Year Built 1958
Annual Tax Amount $802
Tax Year 2022
Lot Size 6,382 Sqft
Acres 0.15
Property Description
This charming & newly renovated 3 bed, 2 bath is the perfect place to call home. Its prime location just minutes away from the I-17 fwy, GCU & shopping ensures a convenient & vibrant lifestyle. With a neutral paint tone, wood-look tile flooring & updated fixtures, the home exudes a sleek and stylish look while being easy to maintain. Two separate living spaces offer a spacious and airy ambiance. Not only is this kitchen beautiful, but it's fully renovated with white shaker cabinetry, quartz counters, stainless steel appliances & gold accents. The backyard provides a truly unique opportunity to create your own dream yard. RV Gate & No HOA, Don't miss this opportunity.
Location
State AZ
County Maricopa
Community Country Life Homes Unit 4
Direction East on Camelback Road. North on 35th Avenue. Left on Missouri Avenue. Right on Marshall Avenue. Follow around to 35th Drive. Home on the left side.
Rooms
Other Rooms Family Room, BonusGame Room
Den/Bedroom Plus 4
Separate Den/Office N
Interior
Interior Features Eat-in Kitchen, Vaulted Ceiling(s), 3/4 Bath Master Bdrm
Heating Electric
Cooling Refrigeration, Ceiling Fan(s)
Flooring Tile
Fireplaces Number No Fireplace
Fireplaces Type None
Fireplace No
SPA None
Laundry WshrDry HookUp Only
Exterior
Garage RV Gate
Carport Spaces 1
Fence Block
Pool None
Utilities Available SRP
Amenities Available None
Waterfront No
Roof Type Composition
Parking Type RV Gate
Private Pool No
Building
Lot Description Alley, Dirt Back, Gravel/Stone Front
Story 1
Builder Name Unknown
Sewer Public Sewer
Water City Water
Architectural Style Ranch
Schools
Elementary Schools Sevilla West School
Middle Schools Sevilla West School
High Schools Alhambra High School
School District Phoenix Union High School District
Others
HOA Fee Include No Fees
Senior Community No
Tax ID 145-11-140
Ownership Fee Simple
Acceptable Financing Cash, Conventional, FHA, VA Loan
Horse Property N
Listing Terms Cash, Conventional, FHA, VA Loan
Financing Conventional
Special Listing Condition Owner/Agent
Read Less

Copyright 2024 Arizona Regional Multiple Listing Service, Inc. All rights reserved.
Bought with eXp Realty
GET MORE INFORMATION





