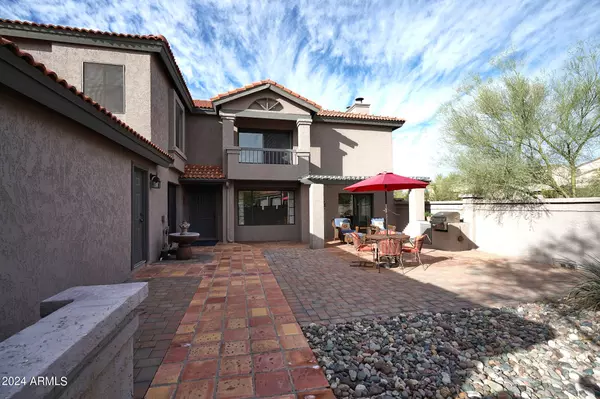For more information regarding the value of a property, please contact us for a free consultation.
7220 E MARY SHARON Drive #112 Scottsdale, AZ 85266
Want to know what your home might be worth? Contact us for a FREE valuation!

Our team is ready to help you sell your home for the highest possible price ASAP
Key Details
Sold Price $435,000
Property Type Townhouse
Sub Type Townhouse
Listing Status Sold
Purchase Type For Sale
Square Footage 1,488 sqft
Price per Sqft $292
Subdivision Scottsdale Highlands
MLS Listing ID 6645323
Sold Date 03/08/24
Bedrooms 2
HOA Fees $300/mo
HOA Y/N Yes
Originating Board Arizona Regional Multiple Listing Service (ARMLS)
Year Built 1985
Annual Tax Amount $1,133
Tax Year 2023
Lot Size 108 Sqft
Property Description
A rare opportunity in sought after Scottsdale Highlands. This home boasts incredible indoor outdoor living with a large enclosed front patio offering a built in BBQ and pergola. Two sliders offer access into the kitchen, and living room. Downstairs boasts a large living room where you'll enjoy a wood burning fireplace, and plenty of natural light thanks to oversize windows and patio doors. The kitchen offers SS appliances and granite countertops, backsplashes and accent lighting. The dining area compliments both the kitchen and living room drawing the space together. Upstairs you'll find both bedrooms and additional baths. All comfortable in size. The primary offers a deck overlooking the courtyard, two walk-in closets, dual sinks and separate bathtub and shower. Don't miss this one
Location
State AZ
County Maricopa
Community Scottsdale Highlands
Direction Heading North on N Scottsdale Rd, turn Right (East) on E Mary Sharon. Turn Left (North) into Scottsdale Highlands. Proceed straight to third driveway on Left (East) and turn into. End at Subject 112
Rooms
Other Rooms Family Room
Master Bedroom Upstairs
Den/Bedroom Plus 2
Separate Den/Office N
Interior
Interior Features Upstairs, Eat-in Kitchen, Double Vanity, Full Bth Master Bdrm, Separate Shwr & Tub, Granite Counters
Heating Electric
Cooling Refrigeration, Ceiling Fan(s)
Fireplaces Number 1 Fireplace
Fireplaces Type 1 Fireplace
Fireplace Yes
Window Features Dual Pane
SPA None
Exterior
Exterior Feature Balcony, Patio, Private Yard, Built-in Barbecue
Garage Spaces 1.0
Garage Description 1.0
Fence Block
Pool None
Community Features Community Pool
Amenities Available Management, Rental OK (See Rmks)
Waterfront No
Roof Type Tile
Private Pool No
Building
Lot Description Gravel/Stone Front, Natural Desert Front
Story 2
Builder Name Unknown
Sewer Public Sewer
Water City Water
Structure Type Balcony,Patio,Private Yard,Built-in Barbecue
Schools
Elementary Schools Black Mountain Elementary School
Middle Schools Sonoran Trails Middle School
High Schools Cactus Shadows High School
School District Cave Creek Unified District
Others
HOA Name Scottsdale Highlands
HOA Fee Include Roof Repair,Insurance,Sewer,Trash,Water,Roof Replacement,Maintenance Exterior
Senior Community No
Tax ID 216-66-116-A
Ownership Fee Simple
Acceptable Financing Conventional
Horse Property N
Listing Terms Conventional
Financing Conventional
Read Less

Copyright 2024 Arizona Regional Multiple Listing Service, Inc. All rights reserved.
Bought with MCO Realty
GET MORE INFORMATION





