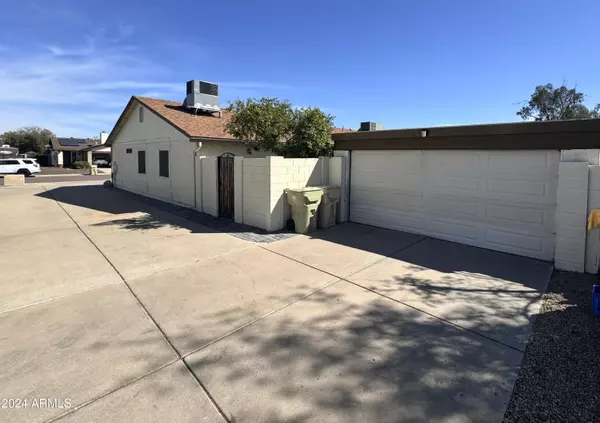For more information regarding the value of a property, please contact us for a free consultation.
5109 W WOOD Drive Glendale, AZ 85304
Want to know what your home might be worth? Contact us for a FREE valuation!

Our team is ready to help you sell your home for the highest possible price ASAP
Key Details
Sold Price $325,000
Property Type Single Family Home
Sub Type Gemini/Twin Home
Listing Status Sold
Purchase Type For Sale
Square Footage 1,111 sqft
Price per Sqft $292
Subdivision Thunderbird Palms 3 Lot 700-883
MLS Listing ID 6676070
Sold Date 05/08/24
Style Ranch
Bedrooms 3
HOA Y/N No
Originating Board Arizona Regional Multiple Listing Service (ARMLS)
Year Built 1982
Annual Tax Amount $587
Tax Year 2023
Lot Size 4,147 Sqft
Acres 0.1
Property Description
Wonderful twin home in great Glendale location. Pride of ownership! Brand new a/c! No HOA! Open great room with vaulted ceilings. Formal dining. Step-saver kitchen has granite counters. Remodeled baths. New front porch. Rear yard has covered patio, artificial turf & newer block fence. Two car Garage has new opener. All new rain gutters. Close to Arizona canal bike trail, Paseo park/trail and Sunset Palms Park. Kids can walk/ride bike to Marshall Ranch Elementary. Don't miss the opportunity!
Location
State AZ
County Maricopa
Community Thunderbird Palms 3 Lot 700-883
Direction Go South 1/2 mile to Sweetwater, Turn West to 51st Drive and go North to Wood.
Rooms
Den/Bedroom Plus 3
Separate Den/Office N
Interior
Interior Features Vaulted Ceiling(s), Pantry, Full Bth Master Bdrm, High Speed Internet, Granite Counters
Heating Electric
Cooling Refrigeration, Ceiling Fan(s)
Flooring Carpet, Vinyl, Tile
Fireplaces Number No Fireplace
Fireplaces Type None
Fireplace No
SPA None
Exterior
Exterior Feature Covered Patio(s), Patio, Storage
Garage Electric Door Opener, Side Vehicle Entry
Garage Spaces 2.0
Garage Description 2.0
Fence Block, Wood
Pool None
Utilities Available APS
Amenities Available None
Waterfront No
Roof Type Composition
Parking Type Electric Door Opener, Side Vehicle Entry
Private Pool No
Building
Lot Description Gravel/Stone Front, Gravel/Stone Back
Story 1
Builder Name DR Horton
Sewer Public Sewer
Water City Water
Architectural Style Ranch
Structure Type Covered Patio(s),Patio,Storage
Schools
Elementary Schools Marshall Ranch Elementary School
Middle Schools Marshall Ranch Elementary School
High Schools Ironwood School
School District Peoria Unified School District
Others
HOA Fee Include No Fees
Senior Community No
Tax ID 200-75-474
Ownership Fee Simple
Acceptable Financing Conventional, FHA
Horse Property N
Listing Terms Conventional, FHA
Financing FHA
Read Less

Copyright 2024 Arizona Regional Multiple Listing Service, Inc. All rights reserved.
Bought with HomeSmart
GET MORE INFORMATION





