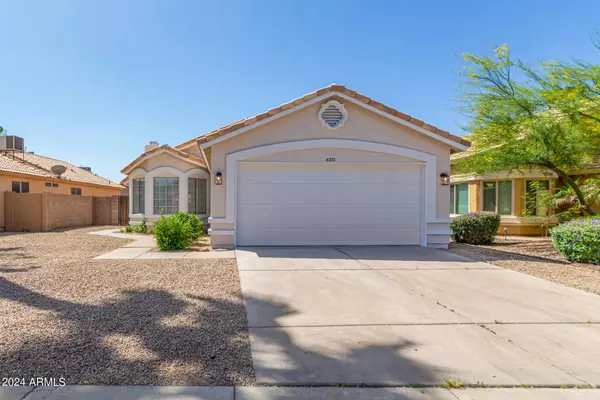For more information regarding the value of a property, please contact us for a free consultation.
4331 E MORROW Drive Phoenix, AZ 85050
Want to know what your home might be worth? Contact us for a FREE valuation!

Our team is ready to help you sell your home for the highest possible price ASAP
Key Details
Sold Price $575,000
Property Type Single Family Home
Sub Type Single Family - Detached
Listing Status Sold
Purchase Type For Sale
Square Footage 1,276 sqft
Price per Sqft $450
Subdivision Parcside 3 Lot 1-182 Tr A B
MLS Listing ID 6697605
Sold Date 05/17/24
Style Contemporary
Bedrooms 3
HOA Fees $20/ann
HOA Y/N Yes
Originating Board Arizona Regional Multiple Listing Service (ARMLS)
Year Built 1990
Annual Tax Amount $1,959
Tax Year 2023
Lot Size 4,758 Sqft
Acres 0.11
Property Description
Upscale remodel located just South of desirable, Desert Ridge Marketplace. This one-of-a-kind home, has more character than any home in this price-point! It boasts the form and function of a custom home, offered at a conservative price point. The kitchen features brand new shaker cabinetry, vintage-style hardware, a 36'' range & a pot-filler! The gorgeous quartz countertops & backsplash add to the luxury and kitchen island boasts additional eat-in-kitchen seating. This home is a cozy size & built for entertainment! The custom wood-working on the fireplace and can lights throughout living spaces creates a warm & character-filled space that will delight the pickiest of buyers. Fully loaded primary suite features luxurious walk-in tile shower, dual sinks & a walk-in closet.
New roof!
Location
State AZ
County Maricopa
Community Parcside 3 Lot 1-182 Tr A B
Direction Head North on 42nd Place. Next, turn East (right), onto Morrow Dr. The home is on the right-hand side.
Rooms
Master Bedroom Downstairs
Den/Bedroom Plus 3
Separate Den/Office N
Interior
Interior Features Master Downstairs, Eat-in Kitchen, Breakfast Bar, No Interior Steps, Vaulted Ceiling(s), Kitchen Island, Double Vanity
Heating Electric
Cooling Refrigeration, Ceiling Fan(s)
Flooring Tile
Fireplaces Type 1 Fireplace
Fireplace Yes
Window Features Dual Pane
SPA None
Laundry WshrDry HookUp Only
Exterior
Exterior Feature Covered Patio(s), Patio, Private Yard
Garage Dir Entry frm Garage, Electric Door Opener
Garage Spaces 2.0
Garage Description 2.0
Fence Block
Pool None
Community Features Biking/Walking Path
Utilities Available APS
Waterfront No
Roof Type Tile
Parking Type Dir Entry frm Garage, Electric Door Opener
Private Pool No
Building
Lot Description Sprinklers In Rear, Sprinklers In Front, Gravel/Stone Front, Gravel/Stone Back
Story 1
Builder Name Lennar
Sewer Public Sewer
Water City Water
Architectural Style Contemporary
Structure Type Covered Patio(s),Patio,Private Yard
Schools
Elementary Schools Quail Run Elementary School
Middle Schools Vista Verde Middle School
High Schools Paradise Valley High School
School District Paradise Valley Unified District
Others
HOA Name Parc Side III HOA
HOA Fee Include Maintenance Grounds
Senior Community No
Tax ID 215-01-700
Ownership Fee Simple
Acceptable Financing Conventional, FHA, VA Loan
Horse Property N
Listing Terms Conventional, FHA, VA Loan
Financing Conventional
Special Listing Condition Owner/Agent
Read Less

Copyright 2024 Arizona Regional Multiple Listing Service, Inc. All rights reserved.
Bought with Howe Realty
GET MORE INFORMATION





