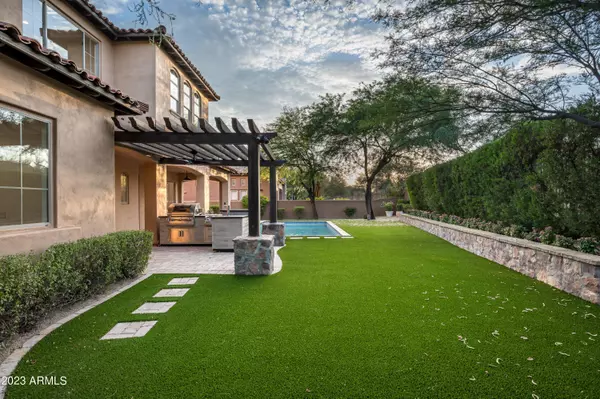For more information regarding the value of a property, please contact us for a free consultation.
9750 E MOUNTAIN SPRING Road Scottsdale, AZ 85255
Want to know what your home might be worth? Contact us for a FREE valuation!

Our team is ready to help you sell your home for the highest possible price ASAP
Key Details
Sold Price $2,575,000
Property Type Single Family Home
Sub Type Single Family - Detached
Listing Status Sold
Purchase Type For Sale
Square Footage 4,073 sqft
Price per Sqft $632
Subdivision Dc Ranch
MLS Listing ID 6660074
Sold Date 05/22/24
Bedrooms 4
HOA Fees $338/mo
HOA Y/N Yes
Originating Board Arizona Regional Multiple Listing Service (ARMLS)
Year Built 1999
Annual Tax Amount $7,412
Tax Year 2023
Lot Size 10,400 Sqft
Acres 0.24
Property Description
Completely renovated- DC Ranch Camelot home with a modern and warm sophisticated feel. This property sits on a premium lot with north/south exposure on a gated cul-de-sac location. Adjacent to a natural wash with stunning mountain views, creating a peaceful and private setting. The new soft contemporary interior finishes include; custom cabinetry, wide plank oak wood flooring, light fixtures, new Wolf/Subzero appliances, marble countertops, wine wall, new bathroom finishes and sleek designed fireplace in great room. New HVAC systems have also been added making this home completely move in ready. An open concept layout featuring a light and bright kitchen overlooking a simplistic designed great room perfect for entertaining. Main level living also includes a bonus room and dining room with vaulted ceilings and clerestory windows providing an abundance of natural light throughout. A new custom designed staircase leads to three spacious guest bedrooms and a large Primary Suite with sitting room and views of the surrounding mountains. The exterior of the home has a charming front courtyard with stone fireplace and the backyard is perfect for entertaining complete with pool, synthetic turf, new landscaping and custom outdoor kitchen with top- of -the line appliances. DC Ranch is a coveted master planned community known for its private golf clubs, community center, nearby shops and restaurants, biking/hiking trails, and access to nearby Loop 101. Gated privacy and easy access to nearby parks, paths and Copper Ridge K-8 school make this an idyllic family enclave.
DC Ranch in North Scottsdale, Arizona, is a luxurious community seamlessly blending upscale living with natural beauty. Known for its high-end homes, well-designed neighborhoods, and stunning desert landscapes, DC Ranch offers a lifestyle that combines modern amenities with a connection to the Sonoran Desert. With charming marketplaces, like the popular Market Street, fine dining, and community events, DC Ranch creates a close-knit atmosphere where residents enjoy the tranquility of the desert alongside vibrant community life. The architectural style, influenced by Western and Mediterranean elements, adds to the area's distinctive character, making DC Ranch a sought-after destination for those seeking upscale living in North Scottsdale.
Location
State AZ
County Maricopa
Community Dc Ranch
Direction East on Thompson Peak Pkwy, South on Desert Camp Drive, North to 96th Way gate, Left on Mountain Spring Road, house is on the right.
Rooms
Other Rooms Family Room, BonusGame Room
Master Bedroom Split
Den/Bedroom Plus 6
Separate Den/Office Y
Interior
Interior Features Upstairs, Eat-in Kitchen, 9+ Flat Ceilings, Drink Wtr Filter Sys, Fire Sprinklers, Kitchen Island, Pantry, Double Vanity, Full Bth Master Bdrm, Separate Shwr & Tub, High Speed Internet
Heating Natural Gas
Cooling Refrigeration, Ceiling Fan(s)
Flooring Tile, Wood
Fireplaces Type 2 Fireplace, Exterior Fireplace, Family Room, Gas
Fireplace Yes
Window Features Dual Pane
SPA None
Exterior
Exterior Feature Covered Patio(s), Gazebo/Ramada, Patio, Private Yard, Built-in Barbecue
Garage Attch'd Gar Cabinets, Electric Door Opener, Tandem
Garage Spaces 3.0
Garage Description 3.0
Fence Block, Wrought Iron
Pool Private
Landscape Description Irrigation Back, Irrigation Front
Community Features Gated Community, Pickleball Court(s), Community Spa Htd, Community Spa, Community Pool Htd, Community Pool, Golf, Tennis Court(s), Playground, Biking/Walking Path, Clubhouse, Fitness Center
Utilities Available APS, SW Gas
Amenities Available Club, Membership Opt, Management
Waterfront No
View Mountain(s)
Roof Type Tile
Parking Type Attch'd Gar Cabinets, Electric Door Opener, Tandem
Private Pool Yes
Building
Lot Description Sprinklers In Rear, Sprinklers In Front, Desert Back, Desert Front, Cul-De-Sac, Grass Front, Synthetic Grass Back, Auto Timer H2O Front, Auto Timer H2O Back, Irrigation Front, Irrigation Back
Story 2
Builder Name CAMELOT HOMES
Sewer Public Sewer
Water City Water
Structure Type Covered Patio(s),Gazebo/Ramada,Patio,Private Yard,Built-in Barbecue
Schools
Elementary Schools Copper Ridge Elementary School
Middle Schools Copper Ridge Elementary School
High Schools Chaparral High School
School District Scottsdale Unified District
Others
HOA Name DC Ranch Association
HOA Fee Include Maintenance Grounds,Street Maint
Senior Community No
Tax ID 217-62-633
Ownership Fee Simple
Acceptable Financing Conventional
Horse Property N
Listing Terms Conventional
Financing Cash
Read Less

Copyright 2024 Arizona Regional Multiple Listing Service, Inc. All rights reserved.
Bought with Ventana Fine Properties
GET MORE INFORMATION





