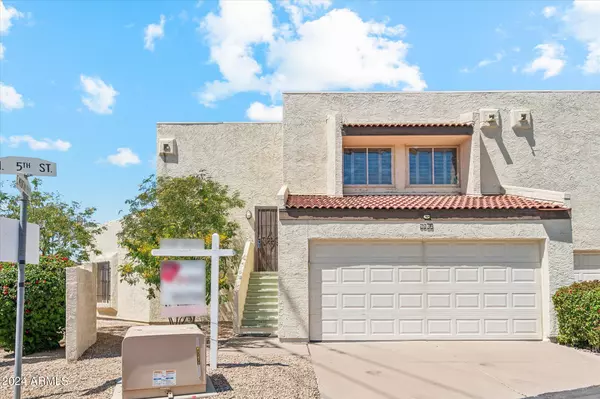For more information regarding the value of a property, please contact us for a free consultation.
9802 N 5TH Street Phoenix, AZ 85020
Want to know what your home might be worth? Contact us for a FREE valuation!

Our team is ready to help you sell your home for the highest possible price ASAP
Key Details
Sold Price $329,900
Property Type Townhouse
Sub Type Townhouse
Listing Status Sold
Purchase Type For Sale
Square Footage 1,566 sqft
Price per Sqft $210
Subdivision Villas Sunrise
MLS Listing ID 6614376
Sold Date 05/31/24
Bedrooms 2
HOA Fees $296/mo
HOA Y/N Yes
Originating Board Arizona Regional Multiple Listing Service (ARMLS)
Year Built 1983
Annual Tax Amount $1,106
Tax Year 2022
Lot Size 2,559 Sqft
Acres 0.06
Property Description
Look at THIS ONE! Located in the superb Sunnyslope High School district this UNIQUE floorplan is an easy living 1566 sq ft townhome! Perfect roommate set-up. Centrally located enclave the community is close to Downtown, Sports, Hospitals, Museums, Sky Harbor Airport, SR51, I-17, Moon Valley. This one of a kind home features two spacious Primary bedrooms ( one up and one down) each with it's own bath. Dramatic fireplace, tile and wood floors, and two car garage! Fantastic mountain and city light views! Private patio area with views, a lush well manicured community features pool and spa. Seller is offering $1500 credit to Buyer for downstairs carpet. Seller assistance is available with the right offer. Foe the ambitious and creative sweat equity and build on it!
Location
State AZ
County Maricopa
Community Villas Sunrise
Direction From 7th St take Mountain View west Rd to 4th St turn north and take an immediate right on Turquoise St drive to the end and park in the uncovered space. You will see the gate 9802.
Rooms
Master Bedroom Split
Den/Bedroom Plus 2
Separate Den/Office N
Interior
Interior Features Master Downstairs, Upstairs, Vaulted Ceiling(s), 2 Master Baths, 3/4 Bath Master Bdrm, High Speed Internet, Granite Counters
Heating Electric
Cooling Refrigeration, Ceiling Fan(s)
Flooring Carpet, Tile, Wood
Fireplaces Type 1 Fireplace, Living Room
Fireplace Yes
Window Features Skylight(s)
SPA None
Exterior
Exterior Feature Patio, Private Yard
Garage Electric Door Opener, Unassigned
Garage Spaces 2.0
Garage Description 2.0
Fence Block
Pool None
Community Features Community Spa Htd, Community Pool, Near Bus Stop
Utilities Available APS
Amenities Available Management, Rental OK (See Rmks)
Waterfront No
View City Lights, Mountain(s)
Roof Type Reflective Coating,Built-Up,Foam,Rolled/Hot Mop
Parking Type Electric Door Opener, Unassigned
Private Pool No
Building
Lot Description Corner Lot, Gravel/Stone Front, Gravel/Stone Back, Grass Front, Grass Back
Story 2
Builder Name unknown
Sewer Public Sewer
Water City Water
Structure Type Patio,Private Yard
New Construction No
Schools
Elementary Schools Sunnyslope Elementary School
Middle Schools Royal Palm Middle School
High Schools Sunnyslope High School
School District Glendale Union High School District
Others
HOA Name Villa Sunrise HOA
HOA Fee Include Insurance,Sewer,Maintenance Grounds,Water,Maintenance Exterior
Senior Community No
Tax ID 159-42-020
Ownership Condominium
Acceptable Financing Conventional, 1031 Exchange, FHA, VA Loan
Horse Property N
Listing Terms Conventional, 1031 Exchange, FHA, VA Loan
Financing Conventional
Special Listing Condition N/A, Probate Listing
Read Less

Copyright 2024 Arizona Regional Multiple Listing Service, Inc. All rights reserved.
Bought with Realty ONE Group
GET MORE INFORMATION





