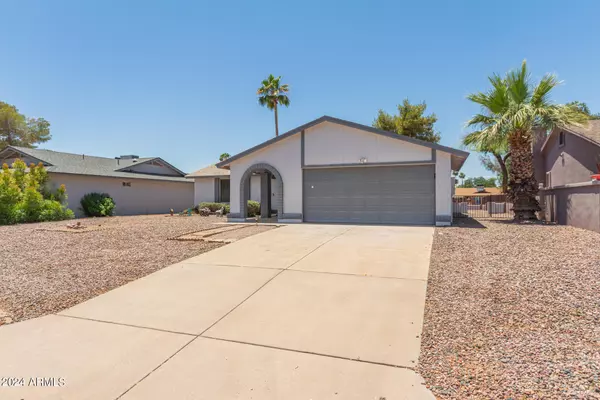For more information regarding the value of a property, please contact us for a free consultation.
1026 S 72ND Street Mesa, AZ 85208
Want to know what your home might be worth? Contact us for a FREE valuation!

Our team is ready to help you sell your home for the highest possible price ASAP
Key Details
Sold Price $338,000
Property Type Single Family Home
Sub Type Single Family - Detached
Listing Status Sold
Purchase Type For Sale
Square Footage 1,230 sqft
Price per Sqft $274
Subdivision Apache Country Club Ests 3
MLS Listing ID 6714103
Sold Date 07/12/24
Style Ranch
Bedrooms 2
HOA Y/N Yes
Originating Board Arizona Regional Multiple Listing Service (ARMLS)
Year Built 1983
Annual Tax Amount $1,428
Tax Year 2023
Lot Size 8,067 Sqft
Acres 0.19
Property Description
Fabulous 2-bedroom home backing a golf course! NOT located in an age restricted community. This one-level gem offers an L-shaped great room with vaulted ceilings that make entertaining a breeze. The galley kitchen has built-in appliances, a pantry, ample counters, fluorescent lighting, and wood cabinets for your cooking needs. Continue into the primary bedroom to discover a walk-in closet and a private bathroom for added comfort. The secondary bedroom boasts its own access to the guest bathroom! Enjoy the Arizona weather all year round while relaxing on the bright sunroom or screened patio. Out the back, you'll also find a paver patio for sitting while golfers keep you entertained. Don't miss the 2-car garage offering a laundry area w/ a washer and dryer included! Home is now available.
Location
State AZ
County Maricopa
Community Apache Country Club Ests 3
Direction Head west on E Southern Ave, Turn right onto S 72nd St. Property will be on the left.
Rooms
Other Rooms Great Room, Arizona RoomLanai
Master Bedroom Not split
Den/Bedroom Plus 2
Separate Den/Office N
Interior
Interior Features No Interior Steps, Vaulted Ceiling(s), Pantry, 3/4 Bath Master Bdrm, High Speed Internet, Laminate Counters
Heating Electric
Cooling Refrigeration, Ceiling Fan(s)
Flooring Carpet, Tile
Fireplaces Number No Fireplace
Fireplaces Type None
Fireplace No
SPA None
Exterior
Exterior Feature Patio, Screened in Patio(s)
Parking Features Dir Entry frm Garage, Electric Door Opener
Garage Spaces 2.0
Garage Description 2.0
Fence Block, Partial
Pool None
Community Features Near Light Rail Stop, Lake Subdivision, Golf, Biking/Walking Path
Utilities Available SRP
Amenities Available Management
Roof Type Composition
Private Pool No
Building
Lot Description On Golf Course, Gravel/Stone Front, Gravel/Stone Back
Story 1
Builder Name UNK
Sewer Septic Tank
Water City Water
Architectural Style Ranch
Structure Type Patio,Screened in Patio(s)
New Construction No
Schools
Elementary Schools Jefferson Elementary School
Middle Schools Fremont Junior High School
High Schools Skyline High School
School District Mesa Unified District
Others
HOA Name Golden Hill
HOA Fee Include Maintenance Grounds
Senior Community No
Tax ID 218-55-394
Ownership Fee Simple
Acceptable Financing Conventional, Also for Rent, FHA, Lease Option, Lease Purchase, Owner May Carry, VA Loan, Wraparound
Horse Property N
Listing Terms Conventional, Also for Rent, FHA, Lease Option, Lease Purchase, Owner May Carry, VA Loan, Wraparound
Financing Cash
Special Listing Condition N/A, Owner/Agent
Read Less

Copyright 2024 Arizona Regional Multiple Listing Service, Inc. All rights reserved.
Bought with DeLex Realty
GET MORE INFORMATION





