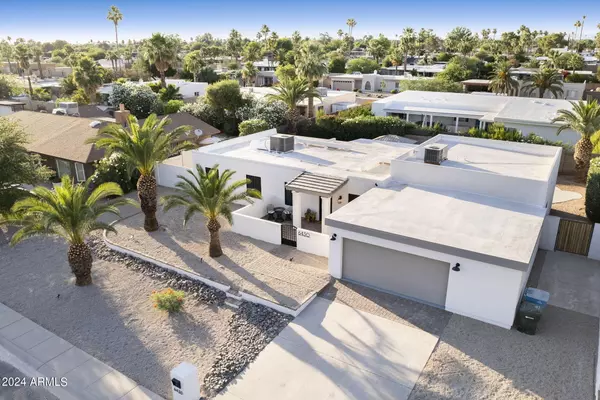For more information regarding the value of a property, please contact us for a free consultation.
6430 E Camino Santo -- Scottsdale, AZ 85254
Want to know what your home might be worth? Contact us for a FREE valuation!

Our team is ready to help you sell your home for the highest possible price ASAP
Key Details
Sold Price $1,220,000
Property Type Single Family Home
Sub Type Single Family - Detached
Listing Status Sold
Purchase Type For Sale
Square Footage 2,319 sqft
Price per Sqft $526
Subdivision Raskin Estates 2
MLS Listing ID 6717970
Sold Date 07/17/24
Style Ranch
Bedrooms 4
HOA Y/N No
Originating Board Arizona Regional Multiple Listing Service (ARMLS)
Year Built 1973
Annual Tax Amount $2,455
Tax Year 2023
Lot Size 10,566 Sqft
Acres 0.24
Property Description
This effortlessly-cool Scottsdale residence has been remodeled and expanded by the inimitable Lady House Buyer. Offering the ultimate in modern desert living, this home truly lives like new construction, with $400,000+ invested. This home is appointed with impressive interiors and striking new contemporary elevation. Immerse yourself in calming desert vibes, with a perfect blend of earthy tones and organic textures. Upon arrival, guests are greeted to the private fenced + gated courtyard. Step inside to discover thoughtfully-designed spaces, all spectacularly finished with a cohesive aesthetic, in an open-concept floorplan. The dream kitchen is equipped with custom, locally-crafted cabinetry, quartz counters with waterfall edge, full Kitchenaid stainless steel appliance package, glazed Spanish tile backsplash and butler's pantry with beverage fridge. Beautiful new flooring surfaces are found throughout. A 12' multi-panel sliding glass door in the great room allows for graceful indoor/outdoor entertaining. Luxuriate in the new ('24) generously-proportioned primary suite with 9' ceilings, double door entry and sliding glass door which offers patio and pool access. The primary bath offers floating white oak vanity with Crate and Barrel sconces and a wet room clad in brique porcelain tile with a free-standing soaking tub and rainfall shower. The 2nd ensuite bedroom offers a newly remodeled bath and rear patio access. The rear yard was overhauled to create multiple zones to entertain and relax, along with a grass play area (desert-friendly synthetic lawn). Whether you are floating in the diving pool on a hot summer day or gathering with friends and family by the fire pit on a crisp fall night, you'll experience a feeling of serenity here. The diving pool offers a new pebble finish, new tile and new decking, as well as all new mechanicals, including variable speed pump. Recent upgrades include new roof, 2 new AC units, new tankless water heater, new dual pane windows + doors, new 90/10 drywall, new stucco and new interior + exterior paint. The garage has been expanded to allow for additional storage (2.5 car). Outdoor enthusiasts will love the proximity to desert recreation areas for hiking, biking and walking. Unbeatable location is nearby many local staples/destinations along with the best culinary, retail, and entertainment epicenters including Scottsdale Quarter, Kierland and redeveloping PV mall area. The home truly has it all!
Location
State AZ
County Maricopa
Community Raskin Estates 2
Direction South on 64th St from Thunderbird, East on Camino Santo to home.
Rooms
Other Rooms Great Room
Master Bedroom Split
Den/Bedroom Plus 4
Separate Den/Office N
Interior
Interior Features Eat-in Kitchen, 9+ Flat Ceilings, Kitchen Island, Pantry, 2 Master Baths, Double Vanity, Full Bth Master Bdrm, Separate Shwr & Tub
Heating Natural Gas
Cooling Refrigeration, Programmable Thmstat, Ceiling Fan(s)
Flooring Vinyl, Tile
Fireplaces Type Fire Pit
Fireplace Yes
Window Features Dual Pane
SPA None
Laundry WshrDry HookUp Only
Exterior
Exterior Feature Gazebo/Ramada, Patio
Garage Dir Entry frm Garage
Garage Spaces 2.5
Garage Description 2.5
Fence Block
Pool Variable Speed Pump, Private
Utilities Available APS, SW Gas
Amenities Available None
Waterfront No
View Mountain(s)
Roof Type Foam
Parking Type Dir Entry frm Garage
Private Pool Yes
Building
Lot Description Desert Front, Gravel/Stone Front, Gravel/Stone Back, Synthetic Grass Back
Story 1
Builder Name UNKNOWN
Sewer Public Sewer
Water City Water
Architectural Style Ranch
Structure Type Gazebo/Ramada,Patio
Schools
Elementary Schools Sandpiper Elementary School
Middle Schools Desert Shadows Middle School - Nogales
High Schools Horizon High School
School District Paradise Valley Unified District
Others
HOA Fee Include No Fees
Senior Community No
Tax ID 175-06-327
Ownership Fee Simple
Acceptable Financing Conventional
Horse Property N
Listing Terms Conventional
Financing Conventional
Read Less

Copyright 2024 Arizona Regional Multiple Listing Service, Inc. All rights reserved.
Bought with My Home Group Real Estate
GET MORE INFORMATION





