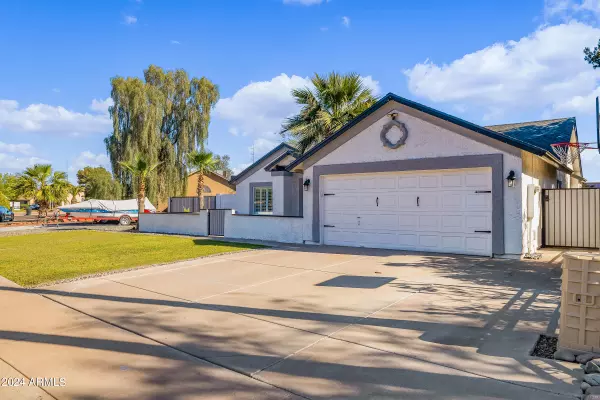For more information regarding the value of a property, please contact us for a free consultation.
3721 W GERONIMO Street Chandler, AZ 85226
Want to know what your home might be worth? Contact us for a FREE valuation!

Our team is ready to help you sell your home for the highest possible price ASAP
Key Details
Sold Price $551,000
Property Type Single Family Home
Sub Type Single Family - Detached
Listing Status Sold
Purchase Type For Sale
Square Footage 1,510 sqft
Price per Sqft $364
Subdivision Hearthstone Unit 5 Lts 710-714/719-729 Replat
MLS Listing ID 6683917
Sold Date 07/31/24
Style Ranch
Bedrooms 3
HOA Y/N No
Originating Board Arizona Regional Multiple Listing Service (ARMLS)
Year Built 1989
Annual Tax Amount $1,703
Tax Year 2023
Lot Size 0.375 Acres
Acres 0.37
Property Description
Welcome to your new home at 3721 W Geronimo St, located in the heart of Chandler. This charming residence sits on one of the largest lots in the neighborhood, just over a third acre and has plenty of room for parking your vehicles, toys, boats, etc.
Upon arrival, you'll be greeted by a beautifully landscaped front yard and a welcoming courtyard. Step inside to discover a meticulously maintained interior boasting updated finishes and a functional layout designed for modern living.
The spacious living area provides a cozy atmosphere, perfect for relaxation or entertaining guests. The adjacent kitchen is a chef's delight, featuring sleek countertops, ample cabinet space, and stainless steel appliances, making meal preparation a breeze.
Outside, the backyard oasis awaits, offering a peaceful retreat from the hustle and bustle of daily life. Whether you're enjoying a morning coffee under the pergola or hosting a barbecue with friends and family, this outdoor space is sure to impress.
Conveniently located near shopping, dining, parks, and top-rated schools, this home offers easy access to everything Chandler has to offer. With quick access to major highways, commuting to Phoenix and beyond is a breeze.
Location
State AZ
County Maricopa
Community Hearthstone Unit 5 Lts 710-714/719-729 Replat
Rooms
Other Rooms Family Room
Den/Bedroom Plus 3
Separate Den/Office N
Interior
Interior Features Vaulted Ceiling(s), Pantry, Double Vanity, Full Bth Master Bdrm, High Speed Internet
Heating Electric
Cooling Refrigeration, Programmable Thmstat, Ceiling Fan(s)
Flooring Carpet, Tile
Fireplaces Number No Fireplace
Fireplaces Type None
Fireplace No
Window Features Sunscreen(s),Dual Pane,Vinyl Frame
SPA None
Laundry WshrDry HookUp Only
Exterior
Exterior Feature Covered Patio(s), Playground, Gazebo/Ramada, Storage
Garage Dir Entry frm Garage, Electric Door Opener, RV Gate, RV Access/Parking
Garage Spaces 2.0
Garage Description 2.0
Fence Block
Pool Private
Utilities Available SRP
Amenities Available None
Waterfront No
Roof Type Composition
Parking Type Dir Entry frm Garage, Electric Door Opener, RV Gate, RV Access/Parking
Private Pool Yes
Building
Lot Description Desert Back, Desert Front
Story 1
Builder Name Unknown
Sewer Public Sewer
Water City Water
Architectural Style Ranch
Structure Type Covered Patio(s),Playground,Gazebo/Ramada,Storage
Schools
Elementary Schools Kyrene Traditional Academy - Sureno Campus
Middle Schools Kyrene Aprende Middle School
High Schools Corona Del Sol High School
School District Tempe Union High School District
Others
HOA Fee Include No Fees
Senior Community No
Tax ID 301-65-910
Ownership Fee Simple
Acceptable Financing Conventional, FHA, VA Loan
Horse Property N
Listing Terms Conventional, FHA, VA Loan
Financing VA
Read Less

Copyright 2024 Arizona Regional Multiple Listing Service, Inc. All rights reserved.
Bought with Barrett Real Estate
GET MORE INFORMATION





