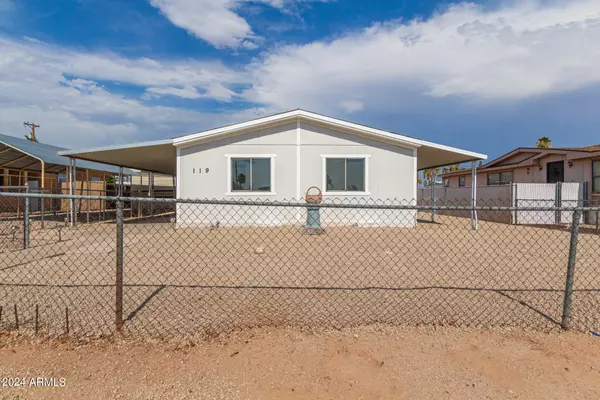For more information regarding the value of a property, please contact us for a free consultation.
119 S 85TH Street Mesa, AZ 85208
Want to know what your home might be worth? Contact us for a FREE valuation!

Our team is ready to help you sell your home for the highest possible price ASAP
Key Details
Sold Price $310,000
Property Type Mobile Home
Sub Type Mfg/Mobile Housing
Listing Status Sold
Purchase Type For Sale
Square Footage 1,248 sqft
Price per Sqft $248
Subdivision Knolls Estates Lots 1-13, 48-61 & Tr A
MLS Listing ID 6730348
Sold Date 08/15/24
Style Ranch
Bedrooms 3
HOA Y/N No
Originating Board Arizona Regional Multiple Listing Service (ARMLS)
Year Built 1986
Annual Tax Amount $593
Tax Year 2023
Lot Size 7,240 Sqft
Acres 0.17
Property Description
Take advantage of this tastefully updated mobile home in Mesa! Come inside to find an immaculate open layout enhanced with vaulted ceilings, an exposed beam, and soothing paint tones complemented by wood-style vinyl flooring. The impeccable kitchen is the heart of the home, featuring stainless steel appliances, stylish light fixtures, quartz counters, ample white cabinetry, a kitchen hutch, and an island with a breakfast bar. Primary retreat has a sliding door closet and a pristine full bathroom. Park your vehicles in the carport and enjoy relaxing afternoons or hosting lively BBQs under the covered patio in the expansive backyard, complete with a workshop area/storage shed. With stunning mountain views, this charming abode is the one for you!
Location
State AZ
County Maricopa
Community Knolls Estates Lots 1-13, 48-61 & Tr A
Direction Head east on E Broadway Rd, Turn left onto S 85th St/S Ballantyne Rd, and Turn right onto E Alder Ave. The property is on the right.
Rooms
Other Rooms Separate Workshop, Great Room
Master Bedroom Split
Den/Bedroom Plus 3
Separate Den/Office N
Interior
Interior Features Eat-in Kitchen, Breakfast Bar, No Interior Steps, Vaulted Ceiling(s), Pantry, Full Bth Master Bdrm, High Speed Internet
Heating Electric
Cooling Refrigeration, Ceiling Fan(s)
Flooring Vinyl
Fireplaces Number No Fireplace
Fireplaces Type None
Fireplace No
SPA None
Laundry WshrDry HookUp Only
Exterior
Exterior Feature Covered Patio(s), Storage
Garage Separate Strge Area, RV Access/Parking
Carport Spaces 2
Fence Chain Link
Pool None
Amenities Available None
Waterfront No
View Mountain(s)
Roof Type Composition
Parking Type Separate Strge Area, RV Access/Parking
Private Pool No
Building
Lot Description Alley, Gravel/Stone Front, Gravel/Stone Back
Story 1
Builder Name Unknown
Sewer Septic Tank
Water City Water
Architectural Style Ranch
Structure Type Covered Patio(s),Storage
Schools
Elementary Schools Stevenson Elementary School (Mesa)
Middle Schools Fremont Junior High School
High Schools Skyline High School
School District Mesa Unified District
Others
HOA Fee Include No Fees
Senior Community No
Tax ID 218-59-008
Ownership Fee Simple
Acceptable Financing Conventional, FHA, VA Loan
Horse Property N
Listing Terms Conventional, FHA, VA Loan
Financing VA
Read Less

Copyright 2024 Arizona Regional Multiple Listing Service, Inc. All rights reserved.
Bought with West USA Realty
GET MORE INFORMATION





