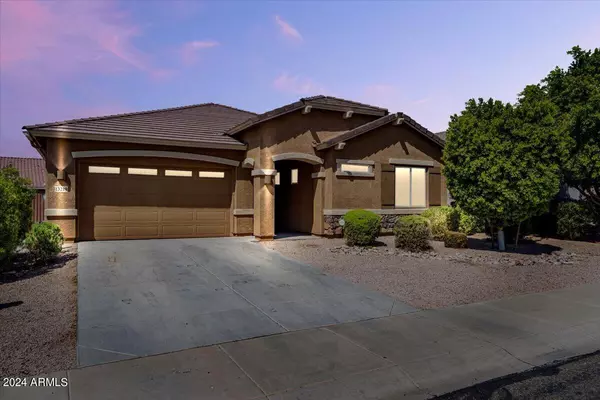For more information regarding the value of a property, please contact us for a free consultation.
13219 W COTTONTAIL Lane Peoria, AZ 85383
Want to know what your home might be worth? Contact us for a FREE valuation!

Our team is ready to help you sell your home for the highest possible price ASAP
Key Details
Sold Price $509,000
Property Type Single Family Home
Sub Type Single Family - Detached
Listing Status Sold
Purchase Type For Sale
Square Footage 2,257 sqft
Price per Sqft $225
Subdivision Rancho Cabrillo Parcel F
MLS Listing ID 6732129
Sold Date 09/03/24
Style Santa Barbara/Tuscan
Bedrooms 3
HOA Fees $55/mo
HOA Y/N Yes
Originating Board Arizona Regional Multiple Listing Service (ARMLS)
Year Built 2016
Annual Tax Amount $2,617
Tax Year 2023
Lot Size 7,035 Sqft
Acres 0.16
Property Description
Split-Plan Lennar Home in Rancho Cabrillo:
Step into luxury and comfort with this beautifully maintained Lennar home, built in 2016 and lovingly cared for by its owners. Located in the picturesque community of Rancho Cabrillo, this residence is a testament to quality craftsmanship and modern design.
Inviting Entryway:
As you approach, you'll be greeted by an easy-care landscape and a long-covered entryway, setting the stage for what lies within. Once inside, the 10' ceilings, handsome wood-look tile flooring, and neutral paint tones create a welcoming and sophisticated atmosphere.
Gourmet Eat-In Kitchen:
An entertainer's dream, the eat-in island kitchen seamlessly opens to the great room and dining area. Here, you'll find stainless steel appliances, slab granite countertops, and plentiful maple cabinetry. The built-in microwave and walk-in pantry add to the kitchen's functionality, while the eat-at island provides the perfect spot for casual meals and conversations.
Elegant Living Spaces:
The spacious great room, illuminated by natural light through dual-pane windows, is perfect for both relaxation and entertaining. The versatile bunk room cleverly utilizes the third bedroom as an additional living space, offering flexibility for your needs. A bonus den/flex room can be customized as an office or home gym, providing even more options for personalized living.
Luxurious Master Suite:
The primary suite is a true retreat, featuring two generous walk-in closets. The on-suite bathroom boasts comfort-height dual sinks, a newly remodeled shower with a rain head and bench seat, and vanity seating. Every detail has been designed with your comfort in mind.
Outdoor Oasis:
Step outside to the deep covered patio, adorned with pretty pavers, and enjoy a low-maintenance yard with long side yards and vibrant flora. The backyard has been tastefully designed with paver patios and walkways extending from the back to the front yard. A large turf area ensures easy backyard maintenance and year-round green grass. The block wall fencing ensures privacy, while the community playground offers recreational opportunities for all ages.
Additional Features & Amenities
" 3-Car Garage with cabinetry
" Preferred North/South exposure
" Owned soft water system
" Indoor laundry room
" Front and back yard watering system
This exceptional home in Rancho Cabrillo is more than just a place to live; it's a lifestyle. With its designer details, modern amenities, and flexible living spaces, it's ready to welcome you home. Don't miss the opportunity to make this stunning property your own!
Location
State AZ
County Maricopa
Community Rancho Cabrillo Parcel F
Direction From Happy Valley Road, go north on Dysart Road to El Cortez Place. West to 131st Drive. South to Cottontail Lane. West to home on left.
Rooms
Other Rooms Family Room
Master Bedroom Split
Den/Bedroom Plus 4
Separate Den/Office Y
Interior
Interior Features Eat-in Kitchen, 9+ Flat Ceilings, Kitchen Island, 3/4 Bath Master Bdrm, Double Vanity, High Speed Internet, Granite Counters
Heating Natural Gas
Cooling Refrigeration, Ceiling Fan(s)
Flooring Carpet, Tile
Fireplaces Number No Fireplace
Fireplaces Type None
Fireplace No
Window Features Sunscreen(s),Dual Pane
SPA None
Laundry WshrDry HookUp Only
Exterior
Exterior Feature Covered Patio(s), Patio
Garage Attch'd Gar Cabinets, Dir Entry frm Garage, Electric Door Opener, Tandem
Garage Spaces 3.0
Garage Description 3.0
Fence Block
Pool None
Community Features Playground, Biking/Walking Path
Utilities Available APS, SW Gas
Amenities Available Management
Waterfront No
Roof Type Tile
Parking Type Attch'd Gar Cabinets, Dir Entry frm Garage, Electric Door Opener, Tandem
Private Pool No
Building
Lot Description Sprinklers In Rear, Sprinklers In Front, Desert Back, Desert Front, Auto Timer H2O Front, Auto Timer H2O Back
Story 1
Builder Name Lennar Arizona
Sewer Private Sewer
Water Pvt Water Company
Architectural Style Santa Barbara/Tuscan
Structure Type Covered Patio(s),Patio
Schools
Elementary Schools Lake Pleasant Elementary
Middle Schools Lake Pleasant Elementary
High Schools Liberty High School
School District Peoria Unified School District
Others
HOA Name Rancho Cabrillo MAst
HOA Fee Include Maintenance Grounds
Senior Community No
Tax ID 503-54-166
Ownership Fee Simple
Acceptable Financing Conventional, FHA, VA Loan
Horse Property N
Listing Terms Conventional, FHA, VA Loan
Financing Conventional
Read Less

Copyright 2024 Arizona Regional Multiple Listing Service, Inc. All rights reserved.
Bought with Homesmart Fine Homes And Land
GET MORE INFORMATION





