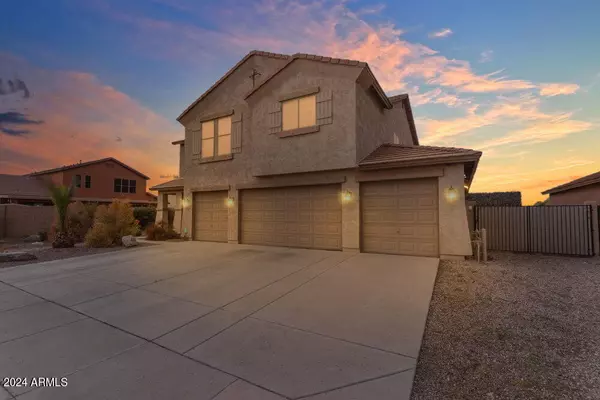For more information regarding the value of a property, please contact us for a free consultation.
2324 W MILA Way Queen Creek, AZ 85144
Want to know what your home might be worth? Contact us for a FREE valuation!

Our team is ready to help you sell your home for the highest possible price ASAP
Key Details
Sold Price $585,000
Property Type Single Family Home
Sub Type Single Family - Detached
Listing Status Sold
Purchase Type For Sale
Square Footage 3,535 sqft
Price per Sqft $165
Subdivision San Tan Heights Parcel A-8
MLS Listing ID 6685203
Sold Date 09/19/24
Bedrooms 6
HOA Fees $86/qua
HOA Y/N Yes
Originating Board Arizona Regional Multiple Listing Service (ARMLS)
Year Built 2005
Annual Tax Amount $2,012
Tax Year 2023
Lot Size 0.284 Acres
Acres 0.28
Property Description
Welcome to San Tan Heights, a charming neighborhood at the foothills of the majestic San Tan Mountains. Embrace the outdoor lifestyle with hiking trails just moments away, inviting you to explore nature's wonders at your leisure. This vibrant community offers exclusive amenities, including a private pool, fitness center, and clubhouse, ensuring endless opportunities for relaxation and socializing. Numerous parks, an onsite school, and winding trails provide a dynamic environment for outdoor enthusiasts. Situated on an expansive lot, this residence boasts a sprawling backyard oasis complete with a glistening pool and abundant space for outdoor recreation and entertaining. Step inside to discover a thoughtfully designed layout featuring not one, but TWO primary suites; one conveniently located downstairs and the other upstairs, offering flexibility and privacy. The main level showcases an open kitchen flowing seamlessly into a spacious living area, ideal for hosting gatherings and everyday living. Ascend to the second floor to find a generously sized game room and additional large bedrooms, providing ample room for relaxation and leisure. Granite countertops have been added to the bathrooms, and there are ceiling fans throughout the home, as well as the covered patio.
With the added convenience of a rare 4-car garage, this home effortlessly combines luxury with practicality, catering to the needs and desires of modern living. Don't miss the opportunity to make this exceptional property your own and experience the epitome of Arizona living in San Tan Heights.
Location
State AZ
County Pinal
Community San Tan Heights Parcel A-8
Direction Right on Gary, follow to San Tan Heights Blvd turn right. Turn left onto Saratoga Meadows Dr, Left onto Mila, home is on your left.
Rooms
Other Rooms Loft, Family Room
Den/Bedroom Plus 8
Separate Den/Office Y
Interior
Interior Features Eat-in Kitchen, Kitchen Island, Pantry, Double Vanity, Full Bth Master Bdrm, Separate Shwr & Tub, High Speed Internet, Granite Counters
Heating Electric
Cooling Refrigeration, Ceiling Fan(s)
Flooring Carpet, Tile
Fireplaces Number No Fireplace
Fireplaces Type None
Fireplace No
Window Features Sunscreen(s),Dual Pane
SPA None
Laundry WshrDry HookUp Only
Exterior
Exterior Feature Balcony, Covered Patio(s), Misting System, Patio
Garage Electric Door Opener, RV Gate
Garage Spaces 4.0
Garage Description 4.0
Fence Block
Pool Private
Community Features Playground, Biking/Walking Path
Amenities Available Management
Waterfront No
View Mountain(s)
Roof Type Tile
Parking Type Electric Door Opener, RV Gate
Private Pool Yes
Building
Lot Description Desert Back, Desert Front
Story 2
Builder Name Elite Homes
Sewer Private Sewer
Water Pvt Water Company
Structure Type Balcony,Covered Patio(s),Misting System,Patio
Schools
Elementary Schools San Tan Heights Elementary
Middle Schools Mountain Vista Middle School - Oracle
High Schools Coolidge High School
School District Florence Unified School District
Others
HOA Name San Tan Heights
HOA Fee Include Maintenance Grounds
Senior Community No
Tax ID 509-95-803
Ownership Fee Simple
Acceptable Financing Conventional, FHA, VA Loan
Horse Property N
Listing Terms Conventional, FHA, VA Loan
Financing Conventional
Read Less

Copyright 2024 Arizona Regional Multiple Listing Service, Inc. All rights reserved.
Bought with Realty ONE Group
GET MORE INFORMATION





