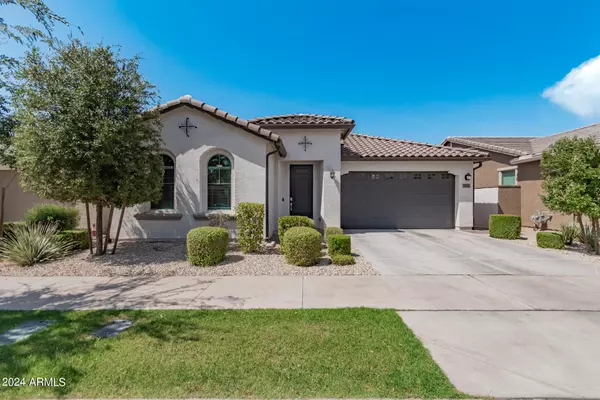For more information regarding the value of a property, please contact us for a free consultation.
9856 E TILLMAN Avenue Mesa, AZ 85212
Want to know what your home might be worth? Contact us for a FREE valuation!

Our team is ready to help you sell your home for the highest possible price ASAP
Key Details
Sold Price $637,500
Property Type Single Family Home
Sub Type Single Family - Detached
Listing Status Sold
Purchase Type For Sale
Square Footage 2,277 sqft
Price per Sqft $279
Subdivision Cadence At Gateway Phase 2 Parcel O
MLS Listing ID 6741378
Sold Date 09/30/24
Bedrooms 4
HOA Fees $209/mo
HOA Y/N Yes
Originating Board Arizona Regional Multiple Listing Service (ARMLS)
Year Built 2021
Annual Tax Amount $3,294
Tax Year 2023
Lot Size 6,000 Sqft
Acres 0.14
Property Description
Beautiful home located in the highly sought after neighborhood of ''Cadence''. This 4 bedroom, 3 bath home offers an open floor plan with two living areas! As you enter the home you are welcomed by a grand entryway complete with a custom mudroom coat tree and shoe rack, adding an elegant touch to the home. To your left are double French doors leading into a bonus room/living space. This room is complete with large windows, offering plenty of natural lighting. As you continue down the hall, to your right is a secondary bedroom and adjacent full bath, perfect for in-laws or guests. Across the hall are the other two secondary bedrooms separated by an additional full bathroom. A unique feature of the home is that none of the bedrooms share a wall. At the end of the grand hallway you are welcomed into the combination kitchen/dining/ and living space. The kitchen space to your left is complete with a center island with breakfast bar seating, ample cabinet and counter space, stainless steel appliances, quartz countertops, custom backsplash, and custom lighting over the island. Adjacent to the kitchen is the dining area which is complete with custom built-in cabinetry, perfect for a coffee or buffet bar. Sliding glass doors off the dining space bring plenty of natural light into this space. Off the living space is the expansive primary bedroom. The primary bathroom is complete with dual sinks, a walk-in shower and grand walk-in closet with built-in shelving. As you walk out onto the patio you are welcomed into a backyard oasis. The backyard is complete with an extended covered patio, artificial turf, pavers surrounding a built-in firepit and custom heated pool, making this an ideal space for entertaining. Surrounded by single levels, this backyard has an added touch of privacy. Some additional features of the home include storage racks in the garage for additional storage and custom wood like flooring throughout. Neighborhood amenities include the pool (with water slides), gym, tennis courts, basketball courts, and much more!! Make this your new home!!
Location
State AZ
County Maricopa
Community Cadence At Gateway Phase 2 Parcel O
Direction Head north on Crismon Rd toward Cadence Pkwy, Turn left at Cadence Pkwy, Turn left at the 1st cross street onto Caisson Way, Turn right onto Tahoe Ave, Turn left onto Cobalt, home is on the left
Rooms
Other Rooms Great Room, BonusGame Room
Den/Bedroom Plus 5
Separate Den/Office N
Interior
Interior Features Eat-in Kitchen, Pantry, 3/4 Bath Master Bdrm, Double Vanity, High Speed Internet
Heating Natural Gas
Cooling Refrigeration, Ceiling Fan(s)
Flooring Carpet, Tile
Fireplaces Number No Fireplace
Fireplaces Type None
Fireplace No
SPA None
Laundry WshrDry HookUp Only
Exterior
Exterior Feature Covered Patio(s), Patio
Garage Electric Door Opener
Garage Spaces 2.0
Garage Description 2.0
Fence Block
Pool Heated, Private
Community Features Pickleball Court(s), Community Spa Htd, Community Spa, Community Pool Htd, Community Pool, Tennis Court(s), Playground, Biking/Walking Path, Clubhouse, Fitness Center
Amenities Available Management
Waterfront No
Roof Type Tile
Parking Type Electric Door Opener
Private Pool Yes
Building
Lot Description Desert Front, Gravel/Stone Front, Synthetic Grass Back
Story 1
Builder Name Lennar
Sewer Public Sewer
Water City Water
Structure Type Covered Patio(s),Patio
Schools
Elementary Schools Silver Valley Elementary
Middle Schools Eastmark High School
High Schools Eastmark High School
School District Queen Creek Unified District
Others
HOA Name Cadence
HOA Fee Include Maintenance Grounds
Senior Community No
Tax ID 312-18-453
Ownership Fee Simple
Acceptable Financing Conventional, VA Loan
Horse Property N
Listing Terms Conventional, VA Loan
Financing Conventional
Read Less

Copyright 2024 Arizona Regional Multiple Listing Service, Inc. All rights reserved.
Bought with My Home Group Real Estate
GET MORE INFORMATION





