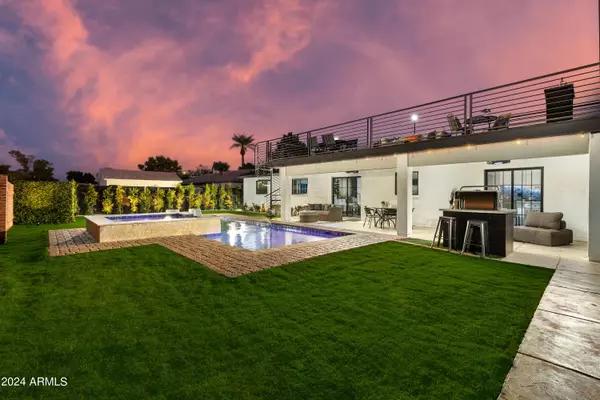For more information regarding the value of a property, please contact us for a free consultation.
7712 E OSBORN Road Scottsdale, AZ 85251
Want to know what your home might be worth? Contact us for a FREE valuation!

Our team is ready to help you sell your home for the highest possible price ASAP
Key Details
Sold Price $925,000
Property Type Single Family Home
Sub Type Single Family - Detached
Listing Status Sold
Purchase Type For Sale
Square Footage 1,400 sqft
Price per Sqft $660
Subdivision Peaceful Valley
MLS Listing ID 6748956
Sold Date 10/18/24
Style Contemporary
Bedrooms 3
HOA Y/N No
Originating Board Arizona Regional Multiple Listing Service (ARMLS)
Year Built 1955
Annual Tax Amount $1,028
Tax Year 2023
Lot Size 6,650 Sqft
Acres 0.15
Property Description
IT'S 5 O'CLOCK IN THE EVENING, THROUGH FRENCH-FRAMED WINDOWSCAPES, GAZE AT THE TREE-LINED PARK ACROSS THE STREET, HEAR THE BIRDS CHIRP IN DELIGHT...AS THE SKY CHANGES COLORS, VENTURE UP TO THE ROOFTOP DECK WHERE YOU'RE ENVELOPED IN MOUNTAIN VIEWS!!....'SCOTTSDALE'S PREMIER LUXURY BRAND'S' 6th CREATION IN 'PEACEFUL VALLEY' WILL TAKE YOUR BREATHE AWAY.....'DARE TO LIVE THE LIFE YOU'VE ALWAYS WANTED!!' Prince of Position- sitting on a quiet frontage road, Osborn-Park side in Old Town Scottsdale's Neighborhood aptly named 'Peaceful Valley' where homes are 'owned & loved' for generations is a Unique offering brought exclusively to market by 'SCOTTSDALE'S MOST SOUGHT AFTER DESIGNER' - THE PERFECT STARTING OFF or WINDING DOWN HOME!.....Hand crafted window shutters, brick-laid planters and manicured gardens add to the beauty from the outside. Enter into numerous, porcelain tiled inter-leading reception rooms with magically restored original focal point fireplace & painted brick walls. Meal prep made easy in the meticulously designed Kitchen with 8 Ft Brazilian Quartz wrapped island, 2-toned appliances with signature black venting hood and gas cooktop.
Flow through French Dual Pane sliders that pull you out to an entertaining mecca of Covered Terrace, Built-in BBQ, Sundeck, HEATED POOL WITH MARTINI SEAT & WATERFALLED SPA, huge play area for your 'furry friends', and a 'ROOF-TOP DECK' to take in Sunny Scottsdale Sunsets!
An artistic wood/ mirror paneled hallway guides you to the 'ACCOMMODATION WING' which showcases 3 oversized bedrooms with 2 absolutely fabulous bathrooms (one en-suite with massive walk-in shower). Add-in an inside Laundry with office built-ins tucked behind custom designed floor-to-ceiling glass frameless doors has sliders onto the backyard, GARAGE with E-V Car charger and REALLY ALL THAT IS MISSING IS THE SOUND OF THE SEA CRASHING ON THE ROCKS!
Featuring: PORCELAIN HERRINGBONE TILED FLOORS THROUGHOUT, FRENCH DUAL PANED WINDOWS & SLIDERS, TANKLESS WATER HEATER, NEW PEBBLE TECH HEATED POOL & SPA, NEW ELECTRICAL & PLUMBING, NEW ROOF, NEWER HVAC WITH ALL NEW DUCTWORK, ALL NEW 2-TONED APPLIANCES WITH GAS COOKTOP & BEAUTIFUL BLACK VENTED HOOD OVER 8 FOOT KITCHEN ISLAND, SIGNATURE FANS, CHANDELIERS AND LIGHTING, CUSTOM DESIGNED DRAPES & HARDWARE, HANDPICKED PEWTER & BRUSHED METAL HARDWARE, BUILT IN BBQ, CIRCULAR STAIRS TO ROOF TOP DECK, ALL NEW PAVERS, LANDSCAPING & LIGHTING, ONE CAR GARAGE & AMPLE OFF STREET PARKING.
Location
State AZ
County Maricopa
Community Peaceful Valley
Direction East on Osborn Rd. North on Old Osborn. East on Osborn to property.
Rooms
Other Rooms Family Room
Master Bedroom Not split
Den/Bedroom Plus 3
Separate Den/Office N
Interior
Interior Features Eat-in Kitchen, No Interior Steps, Kitchen Island, 3/4 Bath Master Bdrm
Heating Electric
Cooling Refrigeration, Programmable Thmstat, Ceiling Fan(s)
Flooring Tile
Fireplaces Number 1 Fireplace
Fireplaces Type 1 Fireplace, Living Room
Fireplace Yes
Window Features Dual Pane
SPA Heated,Private
Exterior
Exterior Feature Covered Patio(s), Patio, Private Street(s), Built-in Barbecue
Garage Dir Entry frm Garage, Electric Door Opener, Electric Vehicle Charging Station(s)
Garage Spaces 1.0
Garage Description 1.0
Fence Block
Pool Heated, Private
Community Features Near Bus Stop, Biking/Walking Path
Amenities Available None
Waterfront No
View Mountain(s)
Roof Type Composition
Parking Type Dir Entry frm Garage, Electric Door Opener, Electric Vehicle Charging Station(s)
Private Pool Yes
Building
Lot Description Sprinklers In Rear, Sprinklers In Front, Grass Front, Grass Back, Auto Timer H2O Front, Auto Timer H2O Back
Story 1
Builder Name Vicsdale Designs LLC
Sewer Public Sewer
Water City Water
Architectural Style Contemporary
Structure Type Covered Patio(s),Patio,Private Street(s),Built-in Barbecue
Schools
Elementary Schools Navajo Elementary School
Middle Schools Mohave Middle School
High Schools Saguaro High School
School District Scottsdale Unified District
Others
HOA Fee Include No Fees
Senior Community No
Tax ID 130-28-078
Ownership Fee Simple
Acceptable Financing Conventional
Horse Property N
Listing Terms Conventional
Financing Conventional
Read Less

Copyright 2024 Arizona Regional Multiple Listing Service, Inc. All rights reserved.
Bought with Keller Williams Realty Sonoran Living
GET MORE INFORMATION





