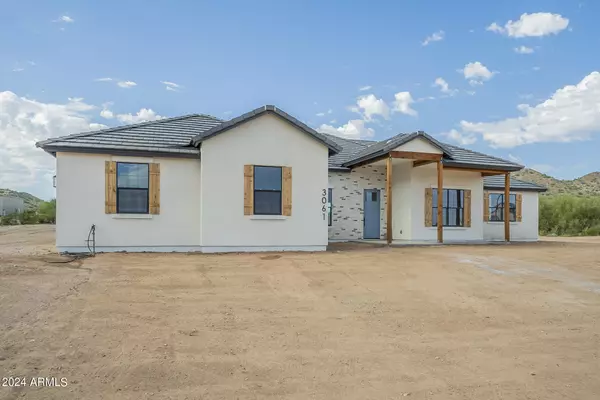For more information regarding the value of a property, please contact us for a free consultation.
3061 W Sunbeam Lane Queen Creek, AZ 85142
Want to know what your home might be worth? Contact us for a FREE valuation!

Our team is ready to help you sell your home for the highest possible price ASAP
Key Details
Sold Price $809,000
Property Type Single Family Home
Sub Type Single Family - Detached
Listing Status Sold
Purchase Type For Sale
Square Footage 2,737 sqft
Price per Sqft $295
Subdivision No Hoa 1.51 Acres Chandler Heights Ranches Unit 1
MLS Listing ID 6734172
Sold Date 10/24/24
Style Other (See Remarks),Ranch
Bedrooms 4
HOA Y/N No
Originating Board Arizona Regional Multiple Listing Service (ARMLS)
Year Built 2024
Annual Tax Amount $279
Tax Year 2023
Lot Size 1.510 Acres
Acres 1.51
Property Description
Welcome to this stunning new construction in Queen Creek, offering 4 bedrooms and 3.5 bathrooms with MOTHER IN LAW SUITE on a sprawling 1.5-acre lot. Designed with entertainment in mind, this home features a spacious kitchen equipped with top-of-the-line appliances, beautiful quartz countertops, custom cabinetry and an open layout perfect for gatherings. The expansive backyard provides endless possibilities for outdoor living, from hosting barbecues to creating your own private oasis. With modern finishes and thoughtful design throughout, this home combines luxury with comfort in a beautiful and serene setting. Enjoy the best of Queen Creek living in this exceptional property!
Location
State AZ
County Pinal
Community No Hoa 1.51 Acres Chandler Heights Ranches Unit 1
Direction From Hunt HWY go South on Gary. West on Gail. North on Royce. East on Sunbeam to property
Rooms
Other Rooms Guest Qtrs-Sep Entrn, Great Room
Master Bedroom Split
Den/Bedroom Plus 5
Separate Den/Office Y
Interior
Interior Features Eat-in Kitchen, 9+ Flat Ceilings, No Interior Steps, Soft Water Loop, Kitchen Island, Pantry, Double Vanity, Separate Shwr & Tub, Granite Counters
Heating Electric
Cooling Refrigeration, Programmable Thmstat, Ceiling Fan(s)
Flooring Carpet, Tile
Fireplaces Number 1 Fireplace
Fireplaces Type 1 Fireplace, Family Room
Fireplace Yes
Window Features Dual Pane,Low-E,Vinyl Frame
SPA None
Laundry WshrDry HookUp Only
Exterior
Exterior Feature Covered Patio(s), Patio
Parking Features Electric Door Opener, Extnded Lngth Garage, RV Access/Parking
Garage Spaces 3.0
Garage Description 3.0
Fence None
Pool None
Amenities Available Other
View Mountain(s)
Roof Type Tile,Concrete
Accessibility Lever Handles, Hard/Low Nap Floors, Bath Scald Ctrl Fct, Bath Raised Toilet, Bath Lever Faucets, Accessible Hallway(s)
Private Pool No
Building
Lot Description Corner Lot, Dirt Front, Dirt Back
Story 1
Builder Name East Valley Builders
Sewer None, Private Sewer, Septic Tank
Water Pvt Water Company
Architectural Style Other (See Remarks), Ranch
Structure Type Covered Patio(s),Patio
New Construction No
Schools
Elementary Schools San Tan Heights Elementary
Middle Schools San Tan Heights Elementary
High Schools San Tan Foothills High School
School District Florence Unified School District
Others
HOA Fee Include No Fees
Senior Community No
Tax ID 509-14-012-F
Ownership Fee Simple
Acceptable Financing Conventional, FHA, VA Loan
Horse Property Y
Listing Terms Conventional, FHA, VA Loan
Financing Cash
Special Listing Condition Owner/Agent
Read Less

Copyright 2025 Arizona Regional Multiple Listing Service, Inc. All rights reserved.
Bought with My Home Group Real Estate




