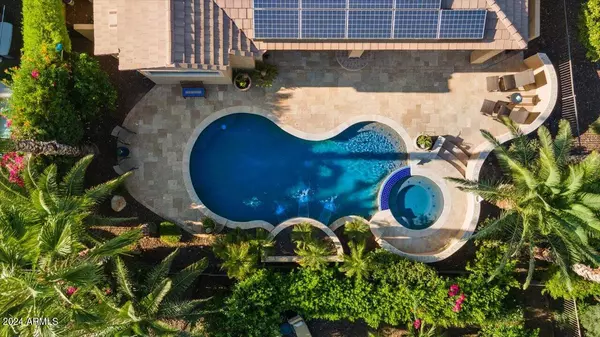For more information regarding the value of a property, please contact us for a free consultation.
13063 W HUMMINGBIRD Terrace Peoria, AZ 85383
Want to know what your home might be worth? Contact us for a FREE valuation!

Our team is ready to help you sell your home for the highest possible price ASAP
Key Details
Sold Price $760,000
Property Type Single Family Home
Sub Type Single Family - Detached
Listing Status Sold
Purchase Type For Sale
Square Footage 2,111 sqft
Price per Sqft $360
Subdivision Trilogy At Vistancia Parcel C3 Replat
MLS Listing ID 6762409
Sold Date 12/18/24
Bedrooms 2
HOA Fees $280/qua
HOA Y/N Yes
Originating Board Arizona Regional Multiple Listing Service (ARMLS)
Year Built 2008
Annual Tax Amount $4,141
Tax Year 2023
Lot Size 8,451 Sqft
Acres 0.19
Property Description
SPECTACULAR Serenitas with amazing RESORT-LIKE BACKYARD including sparkling HEATED POOL w/fountain & SPILLOVER SPA + BUILT-IN BBQ. Relax or entertain on the HUGE covered patio with TRAVERTINE pavers surrounded by lush/mature landscaping with lighting and palm trees. Plus, PREPAID SOLAR, SOUTH-FACING orientation, and PREMIUM elevation with stone! The OPEN CONCEPT floorplan features an impressive rotunda entry and has 2BD, 2BA, plus Den/Office with PLANTATION SHUTTERS throughout. EAT-IN KITCHEN has an abundance of cabinets (some w/rollouts), stainless steel appliances including GAS cooktop, wall oven and large granite island with bar seating. The spacious great room has a built-in entertainment center with electric FIREPLACE and overlooks the backyard. The fabulous owner's suite features a BAY WINDOW, large upgraded tile shower w/premium glass door, dual vanities, and TWO CLOSETS, including a WALK-IN CLOSET. Guest room is split from the owner's suite for privacy. Garage is EXTENDED 4-FT in length and boasts epoxy floor, built-in cabinets, workstation, utility sink, and a side bump-out area for extra storage or golf cart. More extras: 10-ft ceilings throughout, reverse osmosis, NEW water softener, central vacuum, oversized pantry, and post-tension slab foundation. This home has the DREAM BACKYARD in the PRIVATE & PEACEFUL setting that you've been looking for - COME SEE!
This home is located in award-winning gated, 55+ Trilogy at Vistancia with 5-star-resort style amenities at the 35,000 SF Kiva Club with indoor & outdoor pools, fitness center, day spa, cafe, billiards, meeting rooms, library, tennis courts, pickle ball, bocce ball, events & a plethora of activities to choose from. Outstanding Gary Panks-designed golf course is woven throughout the neighborhood. The Mita Club has additional community amenities. Easy access from Trilogy to the 303, shopping, restaurants, entertainment, Paloma Park, and Lake Pleasant.
Location
State AZ
County Maricopa
Community Trilogy At Vistancia Parcel C3 Replat
Direction From 303 & Jomax, NW on Vistancia Blvd. Past El Mirage to light. L-Trilogy Blvd. Thru main gate, on Trilogy Blvd, L-Mayberry, L-130th Dr. L-130th Ln. R-Hummingbird Ter. Home is on the LEFT.
Rooms
Other Rooms Great Room
Master Bedroom Split
Den/Bedroom Plus 3
Separate Den/Office Y
Interior
Interior Features Eat-in Kitchen, Breakfast Bar, 9+ Flat Ceilings, Central Vacuum, Furnished(See Rmrks), Fire Sprinklers, No Interior Steps, Roller Shields, Kitchen Island, Pantry, 3/4 Bath Master Bdrm, Double Vanity, High Speed Internet, Granite Counters
Heating Natural Gas
Cooling Refrigeration, Ceiling Fan(s)
Flooring Laminate, Tile
Fireplaces Number 1 Fireplace
Fireplaces Type 1 Fireplace, Living Room
Fireplace Yes
Window Features Dual Pane,Low-E,Vinyl Frame
SPA Heated,Private
Exterior
Exterior Feature Covered Patio(s), Patio, Private Yard, Built-in Barbecue
Parking Features Attch'd Gar Cabinets, Electric Door Opener, Extnded Lngth Garage, Over Height Garage, Separate Strge Area
Garage Spaces 2.5
Garage Description 2.5
Fence Wrought Iron
Pool Heated, Private
Community Features Gated Community, Pickleball Court(s), Community Spa Htd, Community Spa, Community Pool Htd, Community Pool, Community Media Room, Golf, Concierge, Tennis Court(s), Playground, Biking/Walking Path, Clubhouse, Fitness Center
Roof Type Tile
Private Pool Yes
Building
Lot Description Sprinklers In Rear, Sprinklers In Front, Desert Back, Desert Front, Gravel/Stone Front, Gravel/Stone Back, Auto Timer H2O Front, Auto Timer H2O Back
Story 1
Builder Name Shea Homes
Sewer Public Sewer
Water City Water
Structure Type Covered Patio(s),Patio,Private Yard,Built-in Barbecue
New Construction No
Schools
Elementary Schools Adult
Middle Schools Adult
High Schools Adult
School District Peoria Unified School District
Others
HOA Name Trilogy at Vistancia
HOA Fee Include Maintenance Grounds
Senior Community Yes
Tax ID 510-06-609
Ownership Fee Simple
Acceptable Financing Conventional, 1031 Exchange, FHA, VA Loan
Horse Property N
Listing Terms Conventional, 1031 Exchange, FHA, VA Loan
Financing Conventional
Special Listing Condition Age Restricted (See Remarks)
Read Less

Copyright 2024 Arizona Regional Multiple Listing Service, Inc. All rights reserved.
Bought with RE/MAX Fine Properties




